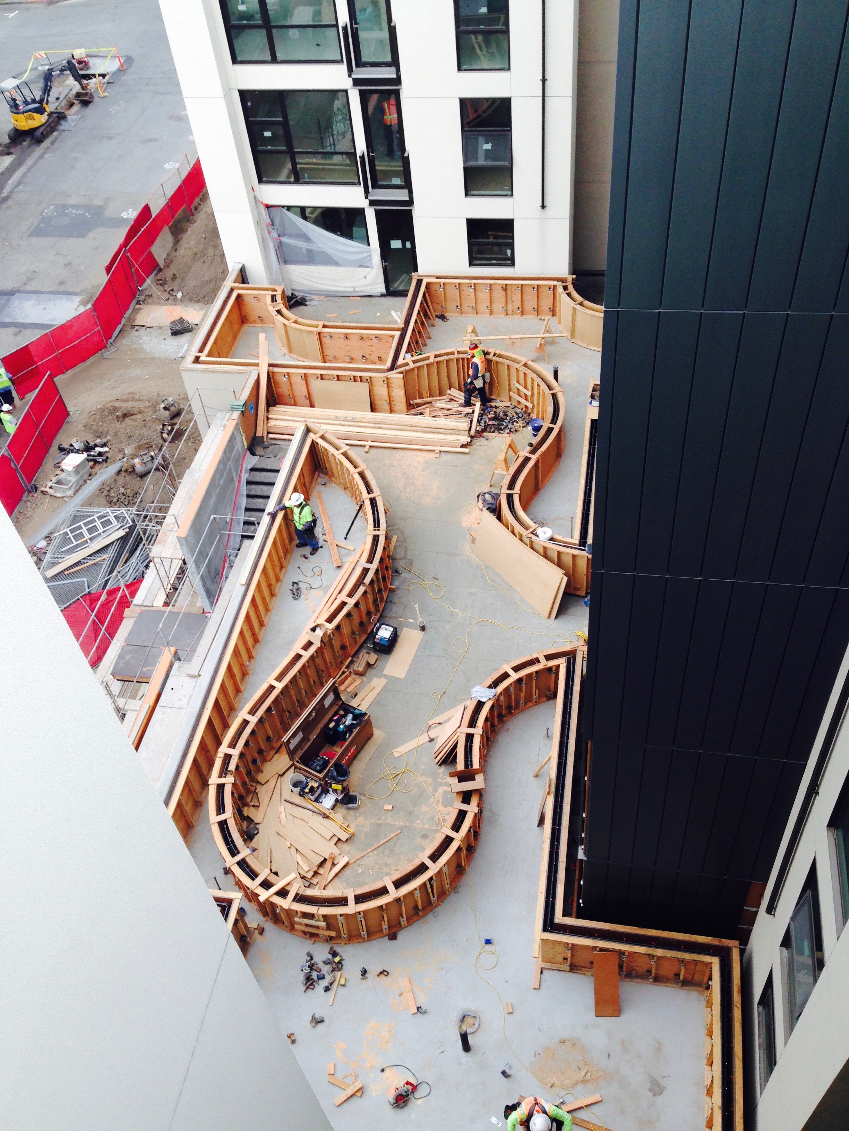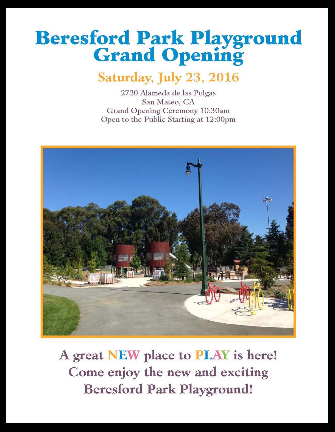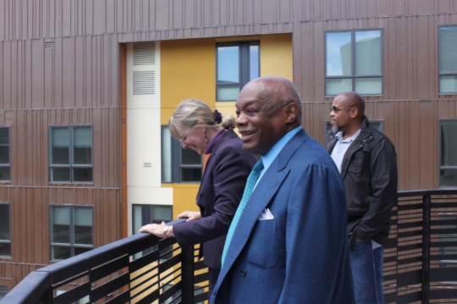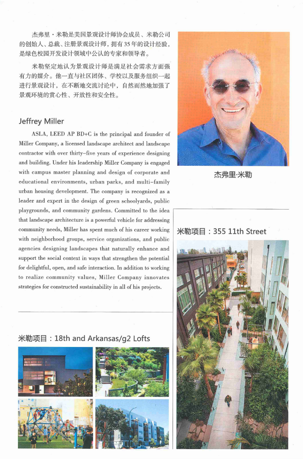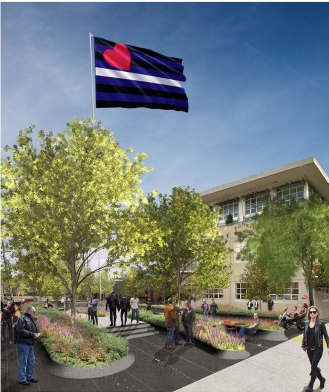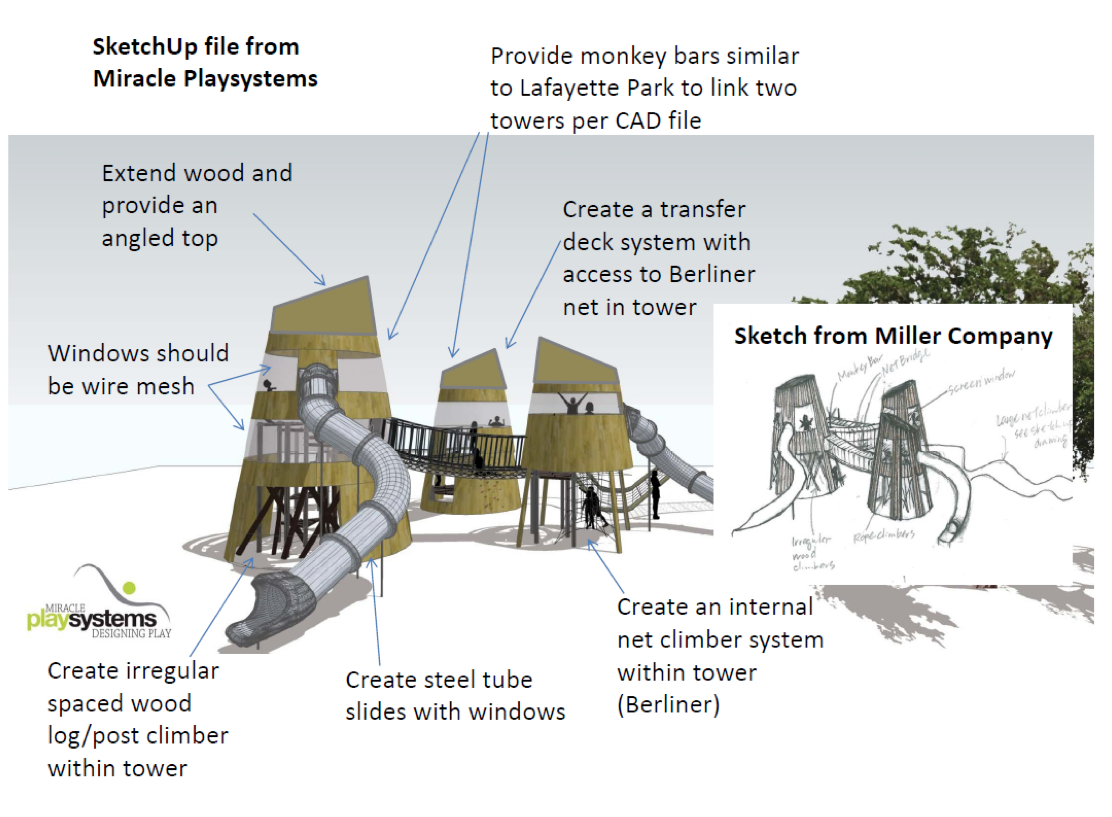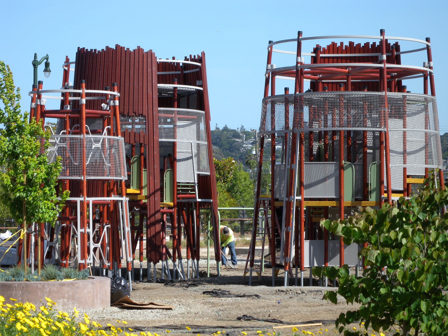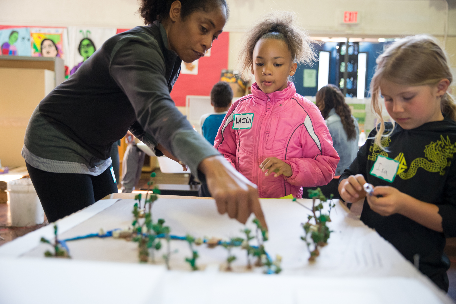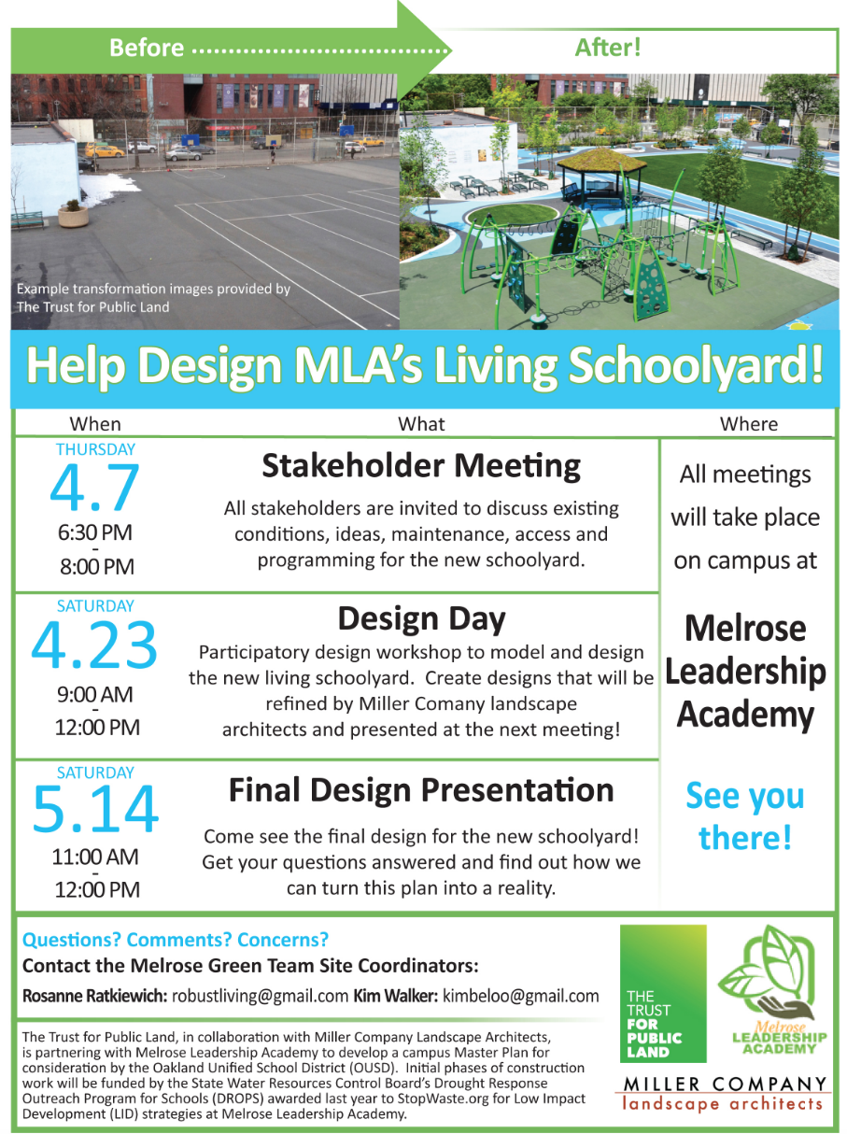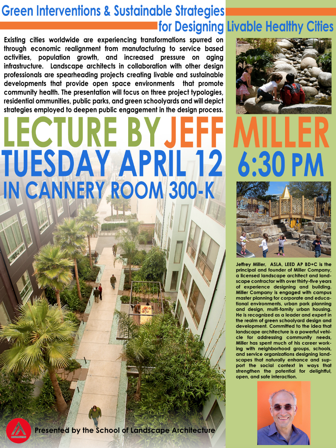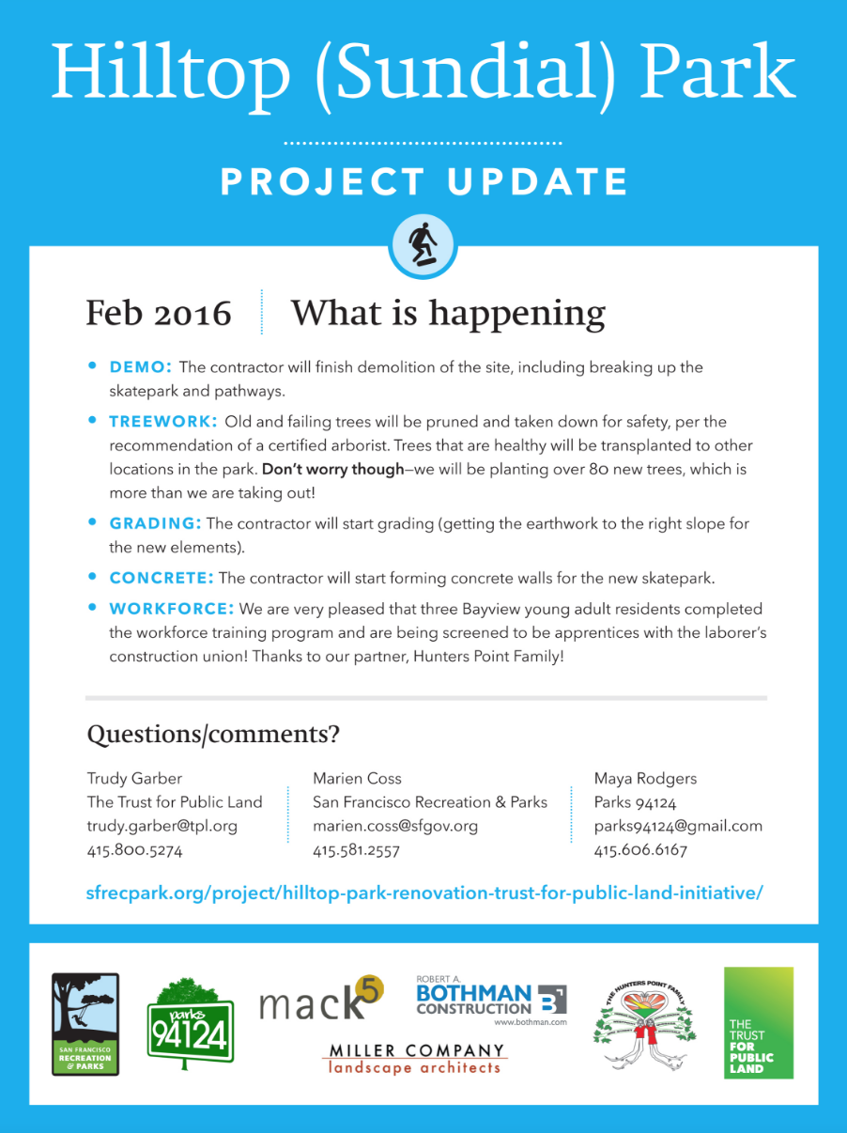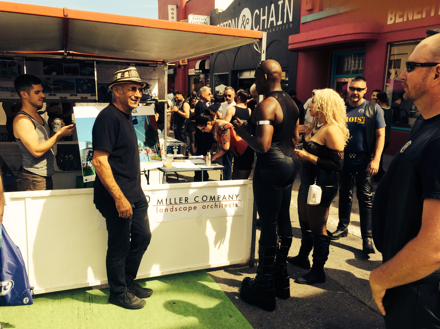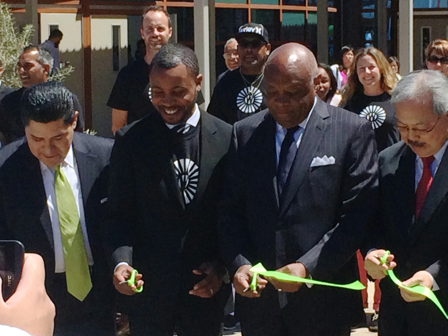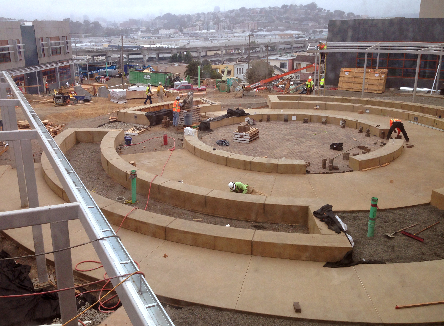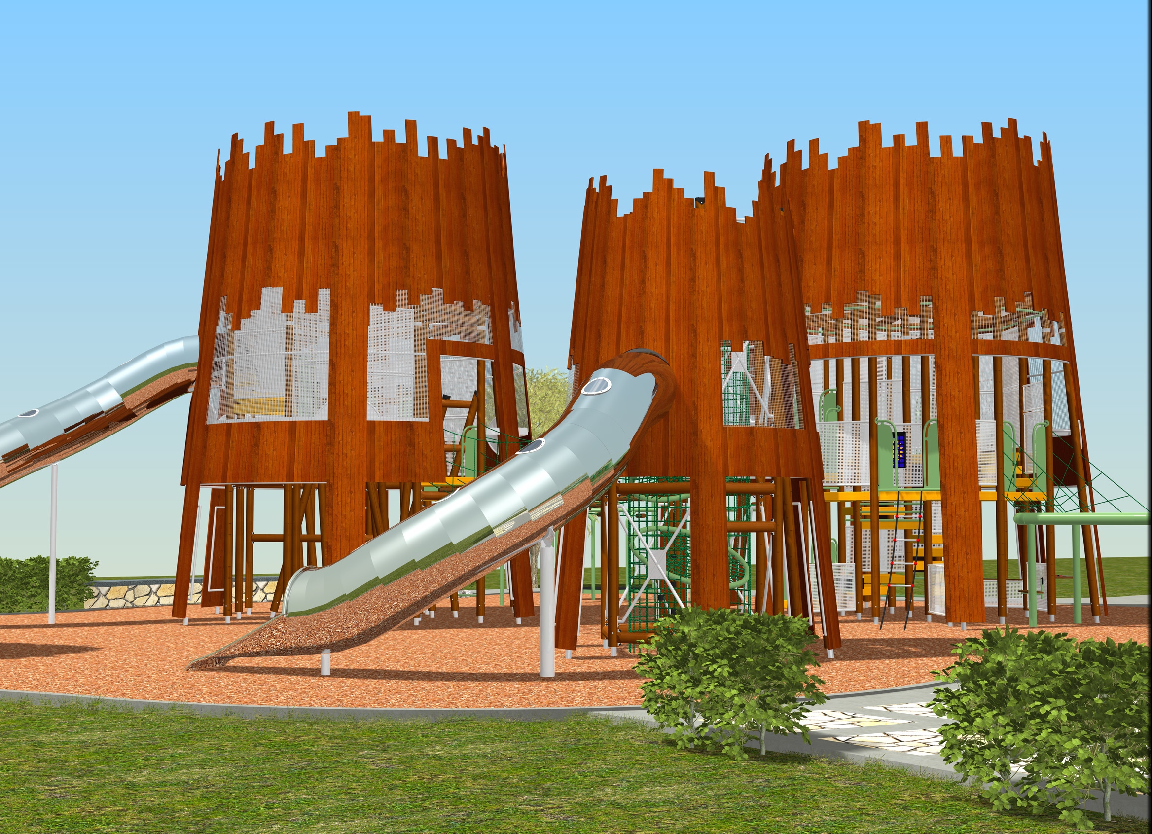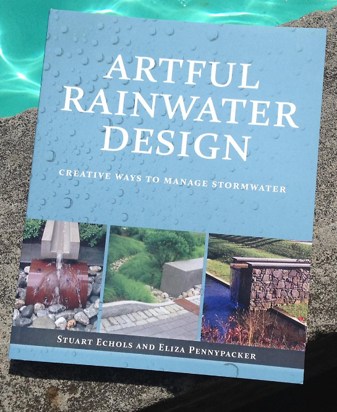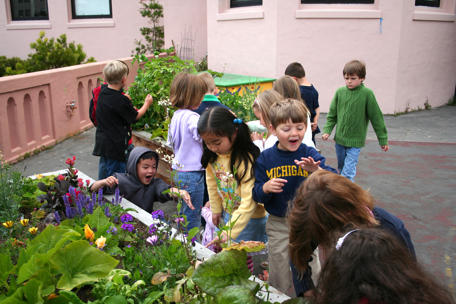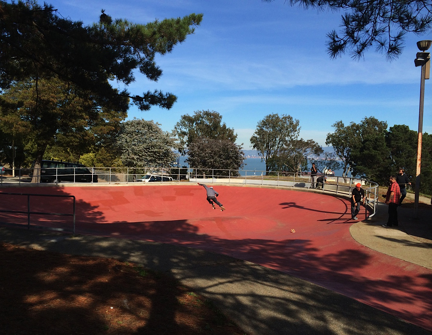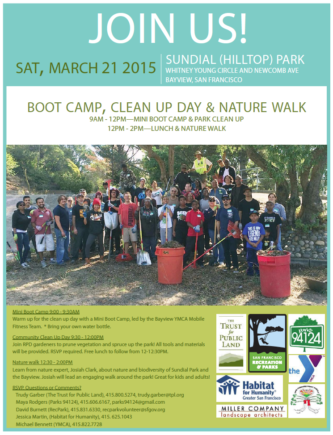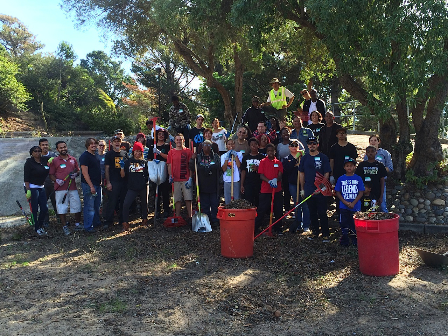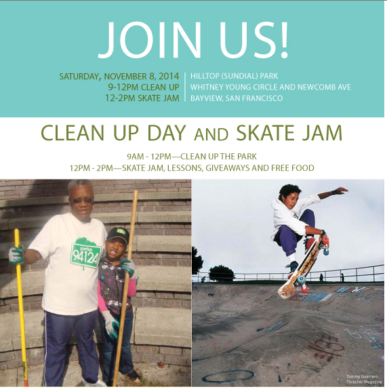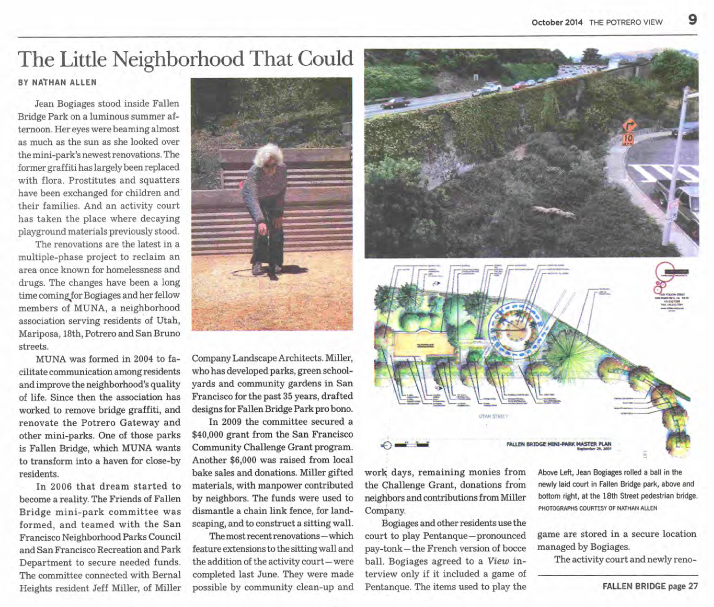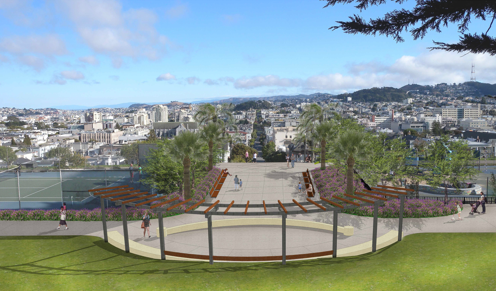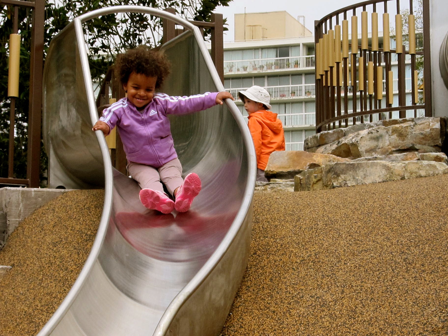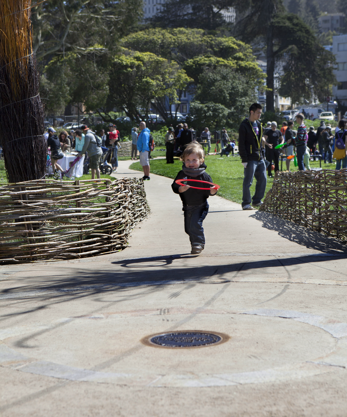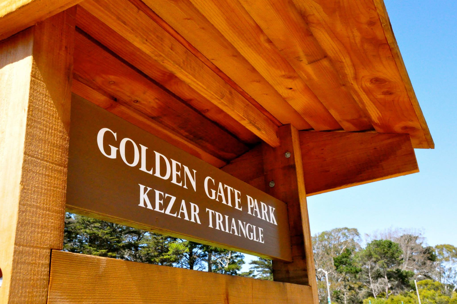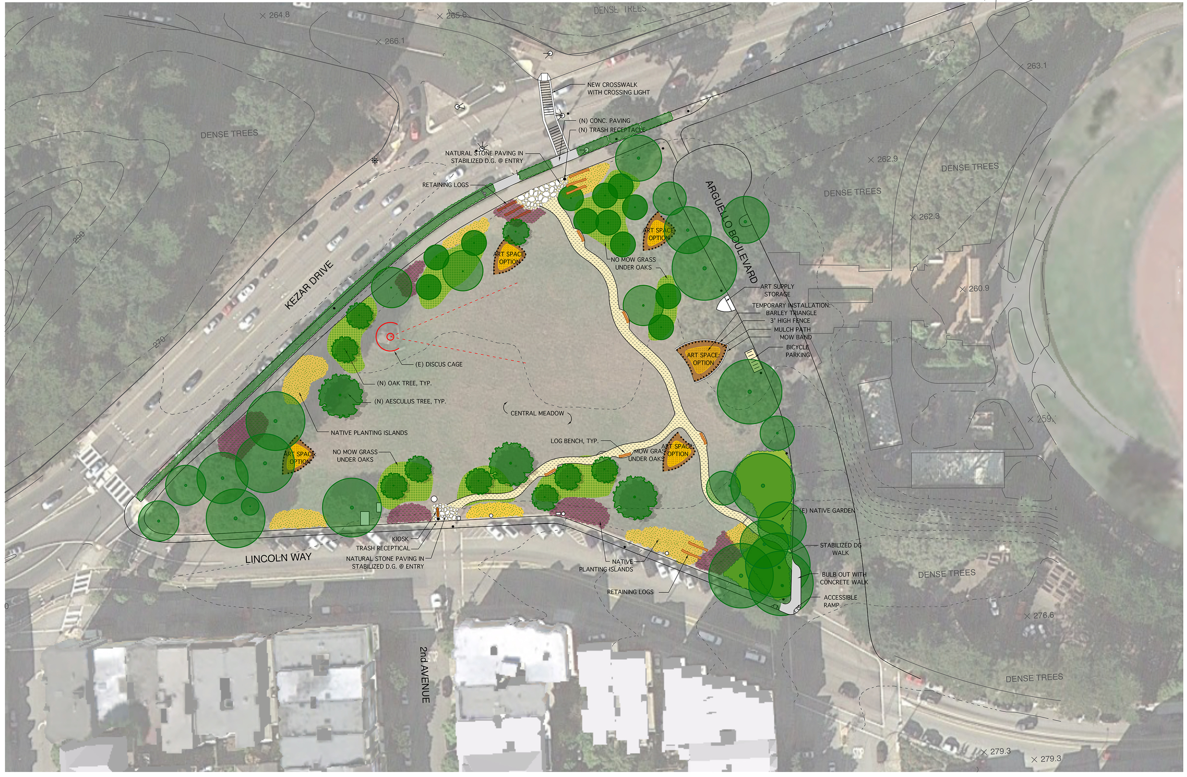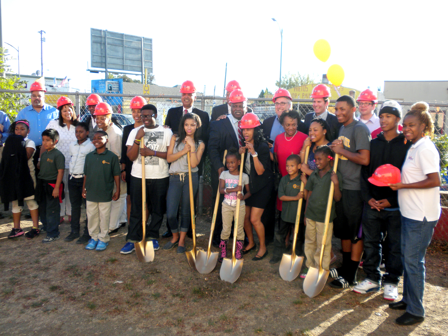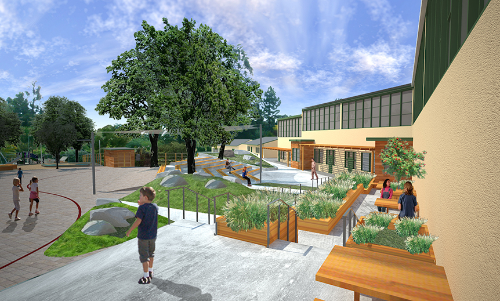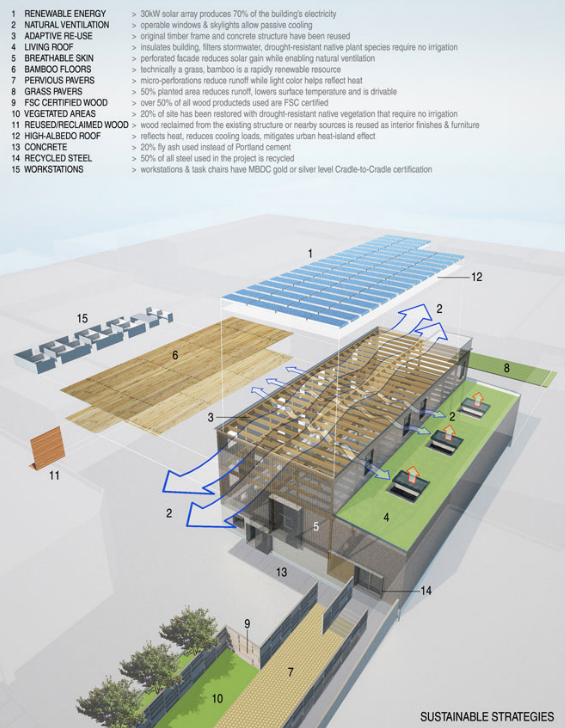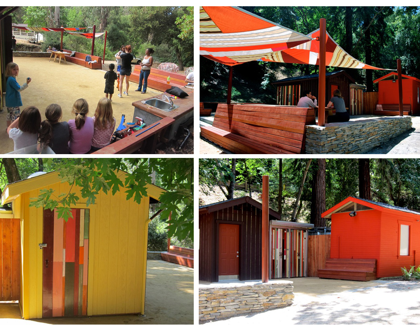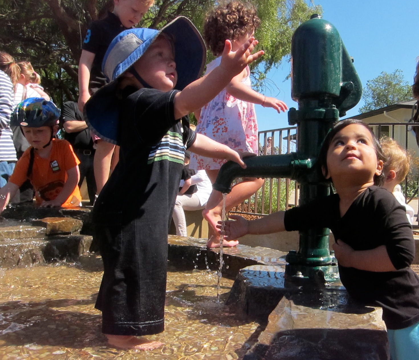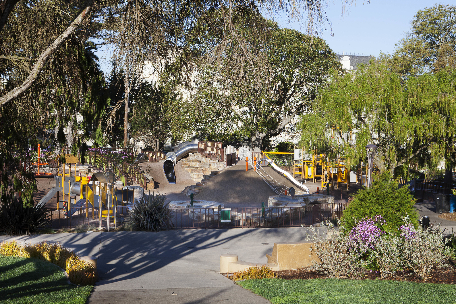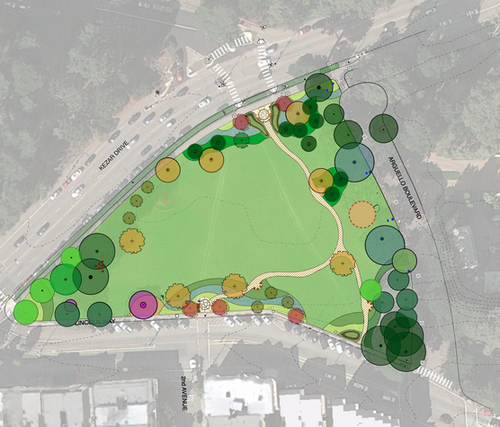News
2024
June 19, 2024
Join us for the Sunday Streets 2024 Season opener in the Tenderloin! Get ready for FREE live music, kids activities, exercise classes, cultural performances, a vibrant stage, exciting giveaways, biking resources, and endless fun! 🎭🥁🎊🎶
Sunday, June 23rd
12PM - 5PM
Golden Gate Ave. between Hyde St. and Jones St.
SundayStreetsSF.com/Tenderloin
May 21, 2024
China Basin Park, part of the Mission Rock development, has been completed and we’d like to share an event that AIA SF is hosting this Friday. “Explore Mission Rock” is a walking tour that will feature guest presenters Gerry Teirney [Architect at Perkins & Will], Kristen Hall [Urban Designer at Kristen Hall City Design], and Jeffrey Miller [Principal at Miller Company Landscape Architects]. AIA SF describes the event as a “captivating journey through the heart of San Francisco’s architectural marvels and urban landscapes where you will gain insider knowledge into the visionary architecture and meticulous site planning. Tour the vibrant China Basin Park and Canyon Apartments and learn about the future development of Phase 2 and Terry Francois Boulevard.”
The tour will take place on Friday, May 24, 1:30-3:30 pm. Learn more about the presenters and book tickets at: https://aiasf.org/event/walking-tour-explore-mission-rock/#tribe-tickets
Tickets are $10/Student, $20/AIA Member, $25/General.
February 18, 2024
John King wrote a thoughtful piece in SF Chronicle about our recently completed project at 531 Bryant Street. Working with Handel Architects and Urban Land Development, our planning began in 2019, just before the pandemic changed the dynamics of the commercial sector in the downtown area. One of the first developments to continue with construction during an uncertain time, this 5-story building brings 50,000 sq. ft. of office and retail space in the SoMa neighborhood. The nearly 20’ floor-to-floor ceiling height on the ground floor creates a loft-like experience and opens up to a rear courtyard that features a sculpture garden, a mural from Filipino artist Vivian Capulong, shade loving plants, and boulders for seating. The 950 sq. ft. rooftop terrace has sweeping panoramic views of the San Francisco skyline, large non-fruiting olive trees, drought tolerant flowering perennials and grasses, and movable furniture. On Zoe Street, the building offers micro retail space for local entrepreneurs. As part of the Gold LEED certification, we installed a 7,000 gallon cistern under the ground level courtyard that collects the stormwater from the roof deck to be reused for irrigation throughout the site. Read the full article here.
2023
August 18, 2023
KQED wrote a great article about climate change and how the State of California is working to improve school playgrounds as temperatures rise. Asphalt removal, shade trees, drought resistant plants, and natural play materials are some of the ways we can protect our kids while encouraging physical activity. Miller Company has a longstanding history of greening schoolyards and is extremely proud of our project featured in this article, the Oakland USD Cesar Chavez Campus for International Community School/Think College Now. In 2019, we partnered with Trust For Public Land to remove 90% of the asphalt over the 1+ acre campus, build a learning garden with ten raised beds, plant 64 new trees, and install a green lawn, wooden play structures, native plantings and a stormwater creek bed.
Last year, California earmarked $150 million for green schoolyards. One initiative pushing the work forward is called the “California Schoolyard Forest System,” a collaboration between the California Department of Education, the California Department of Forestry and Fire Protection (Cal Fire), nonprofits Green Schoolyards America and Ten Strands, school districts and county offices of education. “Our big, green audacious goal is to plant enough trees by 2035 so that when mature, they’ll provide 30% shade cover to child-accessible areas,” said Walter Passmore, a State Urban Forester with CAL FIRE. The program will prioritize schools in communities with high poverty levels, minimal tree cover and hot climates.
August 14, 2023
SF Chronicle wrote an article today about three of the best new homeless housing projects and how the designs are focused on improving the lives of the residents. Our project at 1064 Mission Street was featured along with HomeRise in Mission Bay and Maceo May on Treasure Island. Urban Design Critic John King wrote, "The largest and most ambitious of the three newcomers is at 1064 Mission...Not only is the 256-unit complex San Francisco’s largest supportive housing development, but the six stories also come with three communal spaces between Mission and Stevenson streets plus the office for the city’s Homeless Outreach Team and an urgent care and dental clinic for low-income city residents. Along Mission Street, there’s the glassed-in commercial kitchen where formerly homeless workers prepare meals for distribution to shelters and also offer food service training courses.” We are honored to work with Mercy Housing, Herman Coliver Locus Architecture, Episcopal Community Services of San Francisco, and so many more on this very important project!
July 27, 2023
Great news! This week, Mayor London Breed announced that $32 million has been earmarked for two affordable teacher housing sites, one of them being our project located at 2205 Mission St. The 63-unit development will offer for-sale condos to classroom teachers, paraeducators, and early education providers within the San Francisco Unified School District and the San Francisco Community College District. Prices will range from 80% to 130% of area median income. For a two-bedroom condo that would translate to $359,000 for a three-person family making about $99,000 a year, or $690,000 for a household making $162,000. Using 2019’s voter-approved funding, and a loan from NeighborWorks Capital for soft funding, Mission Economic Development Agency will begin construction on the 9-story building that is planned to be completed by 2025. The school district has set a goal of opening 550 educator units by 2030. Read more here.
June 6, 2023
1064 Mission won the CalGeo Outstanding Project Award in the Private-Medium category! This award goes to the best geotechnical projects in California and highlights the most exciting and innovative approaches to development. We are happy to be a part of such a significant project. Congrats to all of our partners: Episcopal Community Services (ECS), Mercy Housing, and Langan Engineering for creating 256 service-rich homes for formerly homeless individuals!
June 2, 2023
We are providing pro bono design services for one of the three parklets that are being planned for the Golden Gate Greenway initiative located in the Tenderloin. One of the most densely populated and diverse neighborhoods in San Francisco, the Tenderloin is home to approximately 30,000 residents and an estimated 3,500 children. Spearheaded by St. Anthony’s, the Golden Gate Greenway project brings together a coalition of 20 non-profit organizations, including eight other partners that operate on the same block along Golden Gate Avenue – Lutheran Social Services, De Marillac Academy, St. Boniface Catholic Church, Wu Yee Children’s Services, Mercy Housing, Boys & Girls Club, Larkin Street Youth Services, and 826 Valencia, as well as several others not located on the block including the Tenderloin Community Benefit District and the San Francisco Bicycle Coalition.
Phase 1 of the project incorporates three parklets along the north end of the block, closing off the street to regular vehicle traffic, but keeping the block safely open to pedestrians, bikes, deliveries to businesses along the block, and occasional activities and events. The new accessible public amenity will increase pedestrian use and provide permanent green space for the neighborhood. Our parklet is located adjacent to our project at 111 Jones Street, where we are working with Mercy Housing to redesign the courtyard of an affordable housing development.
The community is invited to an upcoming event on Sunday, June 4th between 10am and 2pm to see the plans for the three new spaces planned between Jones and Leavenworth Streets. Sunday Streets SF will host the Tenderloin Community Block Party from 12pm-5pm, creating 2 blocks of car-free fun and recreation in the Tenderloin for the whole family to enjoy. Activities include a dunk tank, a climbing wall, circus acts, live music, food, and giveaways. Come out and play!
May 11, 2023
Miller Company is pleased to be a part of the team selected to design a new public elementary school in Mission Bay, the first to be constructed in San Francisco in many years. The $95 million project features a 2.5 acre campus that is designed with three distinct uses: a Pre K-5 elementary school for 600 students, a STEM-focused linked learning hub, and district professional development space. We are collaborating with a design build team headed by McCarthy Building Companies, Inc and DLR Architects to create a campus that will serve the community with state-of-the-art facilities.
The sustainably designed environment features outdoor learning areas, nature exploration, accessible school gardens, a dedicated outdoor lunch area, and playgrounds filled with sport courts, fitness equipment, and climbing structures. The campus will be home for native and drought tolerant plants including 84 new trees.
May 3, 2023
Next Monday, May 8th, Jeffrey Miller will be joining Episcopal Community Services and HCL Architecture for a panel discussion called “Tackling Homelessness Through Innovative Modular Construction, Design, and Service Program Convergence in Permanent Supportive Housing Development” as part of Affordable Housing Month. This hour-long presentation will showcase how Federal, State and Municipal initiatives can be catalyzed through innovation and collaborative partnerships in development, design, construction, and supportive service programs.
Our project at 1064 Mission, a new 256-unit affordable housing development built on a 1.16 acre site that serves unhoused residents and seniors over 55 will be featured. The project includes a unique blend of many firsts: 1) is the largest factory-built modular PSH new construction in the Bay Area; 2) uses the Federal Title V program; and, 3) has the robust and unique blend of on-site supportive services programming that include on-site medical/dental health clinics, the City/County’s Homeless Outreach Team headquarters, and supportive services programs. It also features a new, 6,000 Sq.Ft. CHEFS (“Conquering Homelessness through Employment in Food Services”) commercial kitchen – an on-site, innovative, workforce development culinary training social enterprise program for the residents that was created and operated by ECS. We will discuss how we created service-enriched, welcoming homes for the residents throughout the design and development process and specific lessons learned. We will also discuss how the partnerships can serve as part of the housing delivery model in the affordable housing development industry.
Featured speakers:
Macy Leung (Moderator)
Senior Director of Housing Development at Episcopal Community Services
Beth Stokes
Executive Director at Episcopal Community Services
Lila Cohen, AIA
Senior Associate and Senior Project Manager at HCL Architecture
Jeffrey Miller
Principal and Landscape Architect at Miller Company Landscape Architects
This online event starts at noon on May 8, please sign up here: https://www.eventbrite.com/e/tackling-homelessness-through-innovative-development-program-convergence-tickets-607676896957
If you can’t make live event, feel free to download the presentation here.
April 17, 2023
We’re excited to share the design plans for Children’s Day School, an independent school located in the Mission Dolores neighborhood. A new 8,500 SF one-story building is being built for the preschool by Jensen Architects, replacing three temporary portable rooms. Features include play structures, a sand play area, water pump, and green roof. A 30-foot stainless steel slide descends from the roof to the play yard below. The new play yard preserves an existing farm and garden with its resident sheep, chickens, and colony of honeybees. Existing ISO containers are relocated to create a dedicated facilities area. A swale and nature investigation area provides a buffer between these uses and a sequence of play areas featuring a new asphalt sport court and play structures. A 3,000 gallon cistern collects water from the facilities where it is released into the swale after storms. Native planting is used throughout the project.
March 20, 2023
Michael Ingram has been been promoted from Project Manager to Senior Associate! Michael has been with Miller Company Landscape Architects for over six years and is primarily focused on school and multi-family housing projects with on-structure landscapes. Most notably, he has led the landscape design for the new early education building and schoolyard at Children’s Day School in San Francisco. He has also become the point person leading Miller Company’s housing projects currently underway in Berkeley through entitlement and construction. Many of these sites are located near the UC Berkeley Campus, including 2590 Bancroft Way, 2023 Kala Bagai Way, 2000 University Avenue, and 2538 Durant Avenue. In his personal life, Michael is a dedicated parent, home cook and aikido practitioner. He is also an accomplished and enthusiastic creator of fermented beverages, producing a variety of beers, meads and kombucha in his home brewery.
Congratulations, Michael!
March 1, 2023
The Mission Bay School project was recognized at the CASH 44th Annual Conference’s Excellence in Design Awards Ceremony on Friday, February 24th. San Francisco Unified School District and McCarthy/DLR Group had the honor of receiving an Award of Excellence in the category submitted.
Since 1991, CASH/AIA CA have held this award to recognize excellence in school facilities design in California. Submitted in the “Project-in-Design” category, the Mission Bay School was judged on the following criteria that reflect the mission and values of CASH and AIA CA:
Planning Process: showing the process that was used to facilitate the planning of the facility.
Learning Environments: explaining how the project reflects the school/district education program.
Design: Expression of the underlying design concept.
Community Environment: showing how the planning and design response connects learning to the community, school, and district.
Physical Environment: showing the relationship between the physical environment and the learner/users, how the facility’s design relates to the surrounding context and how the project took into account security vulnerabilities.
High Performance: demonstrating the role of high-performance design and sustainability strategies in the planning and design of the project.
February 2, 2023
Miller Company was proud to be a part of ECS San Francisco's grand opening at 1064 Mission Street yesterday. The site is San Francisco’s largest and most comprehensive permanent supportive housing site, providing 256 homes to formerly homeless adults and seniors. A big shout out to all the folks who helped bring this project into fruition including Mercy Housing, San Francisco Department of Homelessness and Supportive Housing, St. Anthony Foundation, Homebridge Inc., California Department of Housing & Community Development, National Equity Fund, Factory OS, Century Housing, HCL Architects, Lowney Architects, Cahill Contractors, artists Leah Rosenberg and Michael Arcega and so many more!
January 20, 2023
S.F. officials approve Congregation Emanu-El’s $91 million remodel and retrofit from the original budget of $72 million. Other than the iconic domed sanctuary itself, every part of the building will undergo visibly significant changes. The portico around the courtyard will be extended upward, creating new classrooms and social spaces; the long-disused main entrance will be reopened and made more accessible and secure; new offices will be added below street level; a new area on the roof will be a play area for children (and will afford visitors a sweeping view of the city); and, most importantly, the entire facility will receive a seismic retrofit. Read full article here.
2022
November 2, 2022
Grab your gardening gloves this Saturday, Nov 5th for Community Planting Day at Melrose Leadership Academy! Construction is nearing completion on the lower yard improvements and we will be planting and mulching in some of the new landscape areas. Please bring sun protection, a water bottle, and wear comfortable clothing. We’ll be working from 9am - 12pm and a tamale lunch will be provided by Trust for Public Land. Looking forward to seeing you there!
4730 Fleming Ave, Oakland, CA
October 27, 2022
We are pleased to be a part of this historic project to design and construct a new public school in San Francisco’s Mission Bay neighborhood! Today’s groundbreaking celebration was attended by our design build team and dignitaries including Mayor London Breed, Superintendent of Schools Matt Wayne, State Assemblyman Matt Haney, and School Board President Jenny Lam.
October 13, 2022
Construction is underway at China Basin Park, which is adjacent to the SF Giants' 28-acre development project called "Mission Rock" in Mission Bay! The 5-acre waterfront park is designed collaboratively by Miller Company Landscape Architects, SCAPE Landscape Architecture, and Min Design. Features of the park include accessible intertidal shelves facing Mission Creek with an adjacent beach, a children’s playground, extensive plantings of native and adapted vegetation, a large lawn with expansive views of the city and bay, a secure dog play area, a central plaza, event space, and restaurant pavilion. The footprint of the park is raised in anticipation of future sea level rise with stormwater treatment generated from the new towers facing the area.
June 16, 2022
Back before the AIDS crisis, the secluded Ringold Alley in SoMa was, ahem, the go-to place for gay men to have a little rendezvous after a night out at Folsom’s leather bars. Ringold is a lot quieter now as a tree-lined alleyway with row houses. But the alley’s history isn’t forgotten. Stroll down Ringold and you’ll see historic markers, sidewalk bulb-outs painted like the Leather Pride flag and bronze “boot prints” embedded in the concrete in tribute to the men who once cruised the alley and the businesses in the neighborhood.
The LEATHER & LGBTQ Cultural District and SoMa West are hosting a block party this Saturday from 12-3pm. History tours will be given at 1 pm and 2 pm by noted historian and District board member Gayle S. Rubin. There will also be live painting with Josh Katz, rope bondage suspension with Two Knotty Boys, and caricatures by Paul Gallo.
In honor of the Alley’s bronze bootprints, sixteen local artists are each turning a combat boot into an art piece. The boots will be on display for online bidding as well as during the event for a silent auction. Many of the artists will be on hand to discuss their work. Come out and play!
May 17, 2022
Brisbane Library has received the 2022 People's Choice Award from the American Institute of Architects–San Francisco Chapter!
2021
December 8, 2021
Join us next Tuesday, 12/14 at 5pm to discuss the renovation of Stern Grove playground! Together with SF Recreation and Parks and SF Parks Alliance, this virtual community meeting will include the latest updates and provide an opportunity for the public to offer feedback. Click on the link for more information: https://sfrecpark.org/CivicAlerts.aspx?AID=623
November 23, 2021
Join us for a virtual community design meeting on December 8 at 5pm! We are teaming up with the Dahlia Society of California, SF Parks Alliance, and SF Recreation & Parks to discuss the improvements being made at Golden Gate Park’s Dahlia Garden. Register here!
September 10, 2021
New York Times wrote an article about modular design and Factory OS, featuring our project, The Union.
September 9, 2021
Balboa Park Pool has been named as the recipient for the 2021 Preservation Design Award for Rehabilitation!
August 6, 2021
Miller Company has been commissioned to redesign the hillside garden of the much beloved Dahlia Garden in Golden Gate Park. Our team is working closely with the Dahlia Society of California volunteer gardeners, SF Parks Alliance, and SF Recreation and Park gardening staff to design new terracing, irrigation, tool storage, and a dedicated area for visitor portrait photographs. The project is being sponsored by a generous gift provided by Stasia Obremskey.
August 2, 2021
We are seeking an entry level landscape designer/renderer with strong graphic skills using a combination of AutoCAD, Sketch Up, Adobe Creative Suite, Rhinoceros, and hand graphics. The candidate we are seeking has a degree in landscape architecture and experience working in a professional office focused on urban projects. An ability to work in professional teams is a must as well as the capacity to communicate clearly with project consultants.
We are also seeking a seasoned landscape architect with a Masters Degree in landscape architecture and 4-7 years of experience working in a landscape architecture design studio. The candidate must have experience preparing construction documents and specifications, a record of managing budgets and activities of in-house designers and consultant teams and the ability to work closely with contractors during the implementation process. Good communication and organizational skills are needed as the position includes client contact and public presentations. Expert working knowledge and proficiency with computer programs including AutoCAD, Adobe Creative Suite, SketchUp and MS Office is required for this position. Professional licensure is preferred but not required. LEED accredited professionals preferred.
The company offers healthcare benefits, a profit sharing plan, a flexible/hyrid work schedule and is an equal opportunity employer. Salary for each position is commensurate with experience.
Applicants are encouraged to forward their resume and digital portfolio to:
April Farnum
Marketing & Operations Manager
afarnum@millercomp.com
July 15, 2021
Join us for the second community meeting for the Stern Grove Playground Renovation Project! The playground is part of the Let’sPlaySF! Initiative, a partnership between the Recreation and Park Department and the San Francisco Parks Alliance to renovate 13 timeworn playgrounds across the City. We invite you to share input and feedback on the project at this virtual community meeting.
Thursday, July 21st, 2021 | 5:00 PMJoin Zoom Meeting: http://bit.ly/sterngrove2zoomlink
Passcode: 307570
Dial in: 669.900.6833
Meeting ID: 987 8336 5621
For more information about the project:
Visit: https://sfrecpark.org/1551/Stern-Grove-Playground-Renovation
Email the Project Manager at: Charlene.Angsuco@sfgov.org
For accommodation requests, please contact Lucas Tobin, ADA Coordinator for Programmatic Access, at Lucas.Tobin@sfgov.org or call (415) 831-6834. For translation services please call (415) 496-6204. Please note that giving us at least 72-hour notice will help ensure availability.
July 1, 2021 – Jones Berkeley, located at 1500 San Pablo Ave in Berkeley, has received the 2021 Gold Nugget Award of Merit for Best Multi-Family Housing Community!
April 29, 2021
We are excited to work on this upcoming transit-oriented housing project which will consist of approximately 225 rental units! Located close to downtown San Mateo and a Caltrain station, Kiku Crossing has been envisioned to maximize the provision of affordable workforce housing and new public parking. “Kiku” is Japanese for the chrysanthemum flower, which was cultivated by the Japanese immigrants in the late 19th century and was essential to the growing floral industries in San Mateo County. The site is near the Japanese American Community Center and our landscape concept design includes a floral theme using shapes of paving and score patterns with the traditional flower pattern called Asanoha. A courtyard surrounded by the building ties the community room and learning center together. The courtyard is open to the public during the day and consists of an all-inclusive net climbing play area and spaces for smaller gatherings outside of the elevator lobby. A rooftop deck will accommodate movable furniture and a shaded seating area. Construction is scheduled to start end of this year.
2020
October 22, 2020 – Many thanks to all who came out for the grand opening of Sergeant Macaulay Park in the Tenderloin yesterday! The event was attended by Supervisors Matt Haney, Aaron Peskin, and Jane Kim along with community partners Trust for Public Land, SF Recreation & Parks, and SF Parks Alliance. So proud of this achievement!
September 24, 2020 – Jones Berkeley, a new 170-unit apartment building located at 1500 San Pablo Ave., will be accepting lottery applications from “very low income” households for 16 of its apartment units, according to a city of Berkeley press release sent Monday. Read more here.
September 23, 2020 – Co-developers Mercy Housing and Episcopal Community Services of San Francisco (ECS) are excited to announce the groundbreaking of a new supportive rental housing development for formerly homeless seniors (age 55 years+) and adults at 1064 Mission St. Miller Company worked as the Landscape Architect on this project in the heart of SOMA, which offers 256 studio apartments, service centers and program spaces throughout. Please go the MercyHousing.org to join the virtual groundbreaking event [tomorrow at 1pm] on Zoom!
September 20, 2020 – We've been working with the Trust for Public Land to build a living schoolyard for the Cesar Chavez campus in Oakland's Fruitvale neighborhood. TPL put together a video to show how impactful this transformation is for the community.
September 17, 2020 – Just stopped by the to see the construction progress of the living schoolyard being built at the Cesar Chavez campus in Oakland’s Fruitvale neighborhood. This campus is shared by two elementary schools: International Community School and Think College Now, both which serve a diverse, low-income population of 628 students. In collaboration with the Trust for Public Land, we are pulling up a considerable amount of old asphalt and building an interactive, natural environment for kids to enjoy and learn about biodiversity and stewardship habits. We’re really excited to see how well these pavers turned out for the creek!
July 13, 2020 – Berkeley’s Zoning Adjustments Board just unanimously approved a subsidized housing project for the homeless, with plans to be up and running within a year. The four-story, 39-unit complex, located at 1367 University Ave. in Berkeley, will be made from modular construction and designed around a central landscaped courtyard which opens to University Avenue. Commissioner Denise Pinkston said it was “nothing short of a mini-urban miracle” to see what is essentially a market-rate building provide homeless housing. “The highlight of my week is getting to approve a beautiful building to house homeless people,” she said.
Image courtesy of Trachtenberg Architects.
Client: Panoramic Interests
Architect: Trachtenberg Architects
Program Operator: BOSS
May 28, 2020 – We’ll be presenting our final recommendations for the Buena Vista Park renovation on June 2 at 6pm (via Zoom) to the SF community. If you’d like to tune in to hear about the proposed improvements, please visit SF Recreation and Parks’ website to sign up for the webinar: https://sfrpd.zoom.us/webinar/register/WN_99bjnARiRbi7UuDspy6FPQ
More info on the project here. 💚
January 5, 2020 – Great turn out from the community for the Buena Vista Park site walk! Buena Vista Park, the oldest public park in San Francisco, is in great need of repair. Our project is focused on infrastructure issues related to pedestrian hardscape and rustic pathways, erosion, and urban forestry. Our goal is to investigate costs associated with restoration of the park. As well, we are providing visionary design solutions to address potential park program enhancements. We walked with a large group of interested park advocates on a beautiful day to chart and gather their impressions. Positive feedback and discussion followed the walk where we all enjoyed a taste of fresh lemonade. Thank you everyone for participating!
2019
September 20, 2019 – Landscapeonline.com wrote a detailed article on our approach to design in San Francisco’s Lafayette Park. Focused on nature-based elements, this award-winning project is one of our favorites!
August 27, 2019 – Our project at the revitalized Balboa Park Pool was covered by Metropolis Magazine.
April 26, 2019 – Miller Company has been selected as the recipient for the 2019 Design Award for Parks, Recreation, Trails, and Open Spaces by the American Society of Landscape Architects, Northern California Chapter! We are very proud of our work at Hilltop ‘Sundial’ Park located in the Bayview neighborhood in San Francisco! Many thanks to all who had a hand in making it happen!
2018
October 29, 2018 – Photos of our stormwater design and the Ribbon Cutting at RL Stevenson have been posted HERE on SF Examiner.
October 25, 2018 – Dezeen Magazine wrote a lovely article about the affordable senior housing development recently built in San Francisco’s Bayview-Hunters Point neighborhood. Fabulous photos accompany an interview with the architect, David Baker, who details the inspiration behind the design elements as well as the intended use for the community. We really enjoyed working on this project!
October 18, 2018 – Jeff will be one of four panelists discussing sustainable site design in the context of affordable housing. Infill site selection and planning is critical in guaranteeing a project’s ability to compete for funding and rank high on sustainable measure indexes. Particularly, during initial site layout, we must make decisions and evaluate trade-offs that will impact the achievable level of LEED or GreenPoint certification.
Sponsored by the Non Profit Housing Association, This Brown Bag training will discuss the competing challenges facing green affordable housing projects, such as the need to maximize unit count, satisfy parking demands, and design active open space while meeting Stormwater C.3 Guidelines, as well as satisfying jurisdictional and utility requirements. Through an interdisciplinary panel discussion of case studies, this session will provide project managers with strategies to meet the California Building Code CalGreen, GreenPoint and LEED requirements, in addition to site strategies to help projects exceed Title 24 Energy Modeling requirements
Attendees will:
• be better equipped to advocate for green design during the early phases of site and building design.
• leave with a basic understanding of the overlapping requirements that are placed on a site by the California CalGreen Code, GreenPoint Rated and LEED certification systems and the Stormwater C.3 requirements.
Panelists:
Jeff Miller – Principal, Miller Company Landscape Architects
Kim Suczynski Smith – Associate, Pyatok Architects (convener and moderator)
Ruchi Shah – Sustainability Manager, Tenderloin Neighborhood Development Corporation
Rose Wirtz – Assistant Project Manager, Habitat for Humanity East Bay/Silicon Valley
……
Register HERE.
Please note: registration closes on Wednesday, October 24 at 12:00PM
DATE & TIME: October 25, 2018 at Noon
We encourage attendees to arrive at 11:30am to enjoy the hosted lunch and to network with peers.
ADDRESS: 369 Pine Street, Suite 310
October 1, 2018 – The recent $6.7 million renovation that transformed an underused park in the Bayview into a sought-after, multi-purpose public space for people of all ages has been selected by the American Society of Civil Engineers (ASCE) San Francisco chapter as its Outstanding Parks and Recreation Project, the San Francisco Recreation and Parks Department announced today.
The Hilltop Park Renovation Project team was honored at the ASCE’s San Francisco Section meeting at the San Francisco War Memorial and Performing Arts Center. The team included the San Francisco Recreation and Park Department; The Trust for Public Land; community groups Parks 94124 and Hunters Point Family; Langan Engineering and Environmental Services; Miller Company Landscape Architects Inc., Robert A. Bothman Construction; and construction manager Mack5.
Located at the highest point in the Bayview District, the park was originally constructed in 1979. Renovations began in late November 2015 and were completed just under a year later. Hilltop’s updated features include the 70-foot sundial amphitheater and plaza, a new skateboard park replacing the former “dish,” two new playgrounds, additional seating, picnic and barbeque areas, an adult fitness and meditation area and accessible pathways. FULL ARTICLE CAN BE READ HERE.
July 14, 2018 – Today we celebrated the Groundbreaking Ceremony for Brisbane Library! Brisbane Mayor W. Clarke Conway welcomed gatherers with much anticipation. “This facility is going to be a huge asset to our Community, providing three times the square footage as the current library, incorporating our City’s first-ever public art display, History Room, environmentally-progressive design such as lots of natural light, low-VOC or eco-friendly carpets, and a 5,000 gallon rainwater cistern which will result in a 77% reduction of indoor water use. There’s also going to be something for everyone, including, what I’m most looking forward to, a Makerspace, where kids can do more tinkering and actually use their hands to build things; they just might discover interests and hobbies they might otherwise not known they had.”
June 21, 2018 – SF Pride is happening this weekend and J News wrote a piece about our permanent art installation in Ringold Alley, which honors the leather culture within the LGBTQ community. Full story can be read here.
June 20, 2018 – Miller Company is proud to be the landscape architect working with Mission Economic Development Agency, Chinatown Community Development, and Herman Coliver Locus Architects to design Casa Adelante, the first 100% affordable senior housing development to be built in the Mission District in ten years. Located at 1296 Shotwell Street, this project will provide 90 units of affordable senior housing (twenty of which are for formerly homeless seniors) and will feature a ground level garden, rooftop terrace garden, and enhanced streetscape. Olinda Orellana, Community Leader and Senior Advocate, addressed the crowd assembled at the groundbreaking event to honor this important project.
February 7, 2018 – George Loew, one of our landscape designers here at Miller Company, recently had an article published in Urban Design's winter issue. The article covers the Ringold Alley Leather Memoir we built last summer discussing the installation process and the LGBTQ history of the area. Read the entire piece here.
2017
Dr. GEORGE DAVIS BUILDING WINS 2017 AIACC AWARD
October 19, 2017 – The affordable senior housing recently built in Bayview by David Baker Architects has received the 2017 AIACC Residential Design Award – one of just 13 awards in the statewide program. We are honored to be included as the landscape designers on this project!
HOODLINE WRITES ARTICLE ON RINGOLD ALLEY'S LEATHER MEMOIR
September 29, 2017 – Many thanks to Hoodline for writing a detailed piece on Miller Company's art installation and the leather community in SF's SoMa neighborhood!
MILLER COMPANY'S DESIGN FOR LAFAYETTE PARK PLAYGROUND FEATURED IN NEW BOOK
August 23, 2017 - Our work at Lafayette Park Playground was featured in the new book "How to Grow a Playspace: Development and Design" by Katherine Masiulanis and Elizabeth Cummins...a great collection of projects discussing the design process!
LEATHER MEMOIR ARTICLE IN MEDIUM.COM
August 1, 2017 – Laura Paull recently wrote an article discussing the rich history in SoMa’s leather district here in SF.
SF WEEKLY WRITE UP ABOUT RINGOLD ALLEY
July 31, 2017 - The Up Your Alley fair on Folsom Street was held this past weekend. Check out the wonderful article SF Weekly wrote about the new art installation we designed at Ringold Alley in SoMa.
LEATHER MEMOIR INSTALLATION IS ALMOST FINISHED!
June 21, 2017 – EDGE has written a wonderfully thorough article about the art installation currently underway at Ringold Alley. Learn more about the history of SF's leather culture as well as the "Leather Memoir" that Jeffrey Miller has been working on!
MODULAR HOME CONSTRUCTION AT WATERBEND - 5880 THIRD ST
June 13, 2017 – Very cool to watch the modular construction at our project located at 5880 Third St!
ARTWORK INSTALLATION AT RINGOLD ALLEY
JUNE 2, 2017 – The artwork paying homage to the LBGTQ leather community of SoMa is very close to being completed! Located in the Ringold Alley [between Folsom & Harrison and 8th and 9th streets], this historical tribute celebrates the beginnings of SF's gay culture before the emergence of Castro in the 1970s. Learn more about the project here.
EDUCATION OUTSIDE HAS PUT TOGETHER A GREAT VIDEO HIGHLIGHTING SEVERAL OF THE SFUSD'S GREEN SCHOOLYARDS
May 8, 2017 – Education Outside, a wonderful and inspiring organization working with 47 full-time AmeriCorps members, helps many of SF's public schools teach students about science and the environment in green schoolyards. They have put together a video that highlights their work and many of the outdoor classrooms that we have designed including Glen Park, Lafayette, and Sherman Elementary schools. Learn more about the green schoolyards that we have built here!
SF CHRONICLE ARTICLE FEATURES ONE HENRY ADAMS PROJECT
April 12, 2017 – John King from SF Chronicle wrote a piece about a handful of current mid-rise housing projects and some of the obstacles faced building in San Francisco. Included are two of our projects: One Henry Adams and Ringold Alley [at 8th and Harrison]. Read the article here.
800 UNIVERSITY RECEIVES 2017 DESIGN AWARD FROM BERKELEY DESIGN ADVOCATES
MARCH 16, 2017 - Miller Company is proud to be a part of The Aquatic I - 800 University Avenue project which recently won a Design Award of Excellence from Berkeley Design Advocates.
The mix-use building features 58 units with 1,175 square feet of office/retail space, 1,600 square feet of open space east of the parking lot and 1,500 square feet of private open space including a rooftop garden.
2016
THRASHER MAGAZINE COVERS HILLTOP PARK'S NEW SKATEPARK
December 12, 2016 – Thrasher Magazine attended the grand opening for Hilltop Park and put together a nice little video about the renovated skatepark, known as the Dish. This was the first skatepark in San Francisco [built in 1979], and fell into disrepair as much of the park did over time. Funded in part by the Tony Hawk Foundation, Grindline designed and built the new one.
HellaClips has a video as well!
SF CHRONICLE WRITES A NICE PIECE ABOUT HILLTOP PARK AND ITS GRAND OPENING
December 6, 2016 – The Grand Opening of Hilltop Park was a great success! Kids of all ages came out to skate in the new Dish, give the new playground a whirl and simply hang out on the grassy hill to take in the views of the city. The Chronicle published an article on Sunday about the renovation.
THANK YOU FOR COMING OUT TO HILLTOP PARK
December 5, 2016 – Many thanks to all of those who were able to make it out to Hilltop Park to celebrate the Grand Opening this past weekend! We had a wonderful time chatting with Bayview's residents and watching the kids have a grand time skateboarding, sliding, and climbing all over the place!
GRAND OPENING FOR HILLTOP "SUNDIAL" PARK WILL BE HELD THIS SATURDAY, DECEMBER 3RD FROM 10AM - 1 PM
November 29, 2016 – Please join us this Saturday for the Grand Opening of Hilltop Park! Located at 2 Willie B. Kennedy Drive [in the Bayview neighborhood], this newly renovated park features a new playground, skatepark, paths and more. Closest access to the festivities is located at Whitney Young Circle & Progress Street.
Learn more about the project here.
GEORGE LOEW HAS COMPLETED BAY FRIENDLY CERTIFICATION
November 10, 2016 - We are pleased to announce that another member of our staff, George Loew, has officially become a Bay Friendly Qualified Professional! This environmental program focuses on working with nature to reduce waste, conserve resources and prevent pollution. Strategies include using organic amendments and compost to improve soil conditions and reduce needs for synthetic fertilizer, mulching, and designing with drought-tolerant plants, high efficiency irrigation equipment and rainwater harvesting systems. Way to go, George!
SAVE THE DATE: GRAND OPENING FOR HILLTOP PARK SET FOR DECEMBER 3, 10AM-1PM
November 9, 2016 - Hilltop Park, located at LaSalle & Whitney Young Circle, is very close to completion! We will be celebrating its new design with a Grand Opening of food, music and skateboarding on December 3, 2016 from 10AM-1PM!
Hilltop's skatepark, the first to be built in San Francisco and one of the oldest in the country [built in 1979], will have a completely new "Dish." Other improvements in the park's redesign include a children’s playground with a colorful celestial theme, increased picnic and barbecue facilities, an adult fitness zone, new art installations, accessibility improvements, new park lighting, and sustainable features such as native plantings on the park’s hillsides, natural irrigation and stormwater retention.
Please join us along with The Trust For Public Land, Parks 94124, SF Recreation & Park Dept. and the whole community in this wonderful improvement to the neighborhood!
FALLEN BRIDGE INCLUDED IN TOP 10 PARKS IN SF
November 5, 2016 – Fallen Bridge, also known as Utah-18th Street Mini Park, was recently rated #5 in the Top 10 Parks in San Francisco. With over 200 parks considered in the city, The Chronicle wrote an article about the best and the worst...and shed some light on the continual commitment to renovate aging, established parks. We are honored to be included on this list with a percentage rating of 97.4%!
CONSTRUCTION FOR HILLTOP PARK IS NEARING COMPLETION
October 25, 2016 - We're excited to see the renovation of Hilltop Park making progress so quickly! See more photos here.
THE BAY AREA REPORTER COVERS OUR NEW PROJECT AT RINGOLD ALLEY
September 29, 2016 – The Bay Area Reporter has written an article about our upcoming project, Ringold Alley. Learn more about the rich history of SF's leather community and this new initiative here.
MIRACLE PLAYSYSTEMS HAS PUT TOGETHER A VIDEO OF BERESFORD PARK
September 14, 2016 – If you haven't made it out to our newly designed Beresford Park, perhaps this video will entice you! Miracle Playsystems, the company we collaborated with to create a one-of-a-kind playground, has released a video of our Grand Opening which includes some great aerial shots as well!
Check out the video on YouTube!
DR. GEORGE W. DAVIS SENIOR BUILDING FEATURED IN AIA'S I LOOK UP FILM CHALLENGE
September 6, 2016 – AIA is in the midst of its second annual I Look Up Film Challenge! If you're not familiar with the project, architects and filmmakers team up to present short stories about innovative design solutions to some of our society's greatest challenges. We're happy to be a part of one of the recognized projects which features the Dr. George W. Davis Senior Center. Designed by San Francisco architect David Baker, the recently completed affordable housing is located in Bayview and offers residents wonderful amenities to keep seniors active and engaged with each other. We designed the landscape to include plenty of outdoor seating and a "kitchen garden" with raised vegetable beds.
The film is called 'Home' by The Rebus Project and Videografiko. Please cast your vote if you'd like to nominate them for the People's Choice Award for 2016!
You may view the film and vote HERE.
CONSTRUCTION ON HILLTOP PARK IS MOVING ALONG!
August 16, 2016 - We can't keep up with how fast the new Hilltop Park is being built! Check out the progression on our Parks page!
GRAND OPENING & RIBBON CUTTING AT BERESFORD PARK WAS A SUCCESS!
July 23, 2016 - We had a wonderful turnout at the ribbon cutting ceremony for the new Beresford Park in San Mateo. The kids [and even the adults] had a grand time climbing all over the boulders and the massive crawl net. Partnering with Miracle Playsystems, we designed a custom playground that features three wooden towers with slides, webbed bridges, monkey bars, interactive games, telecopes, a rock climbing wall and more. On the perimeter, there are plenty of swings, climbing ropes, a disc spinner, cat tails and a separate area for the smaller kids.
BERESFORD PARK PLAYGROUND GRAND OPENING ON SATURDAY, JULY 23
July 15, 2016 - Join us to celebrate the Grand Opening of Beresford Park in San Mateo on Saturday July 23rd!
The new playground is designed to serve various age groups and is set in a natural environment with internal shade trees and a surround of boulders arranged for scrambling and interactive socializing. Three centrally located rustic wood-clad climbing towers feature internal nets and timber structures challenging playground users to reach the upper platforms. Stainless steel tube slides wind downward from the towers to the earth toned resilient surface providing a safe cushion throughout. Monkey bars connect the towers at the ground level while a long webbed climbing bridge emerges from mid level and snakes its way up and down through the play area. Parents and families will find respite in several new and improved picnic areas set at the edges of the playground.
The Opening Ceremony begins at 10:30am and Open to the Public starts and noon. We hope to see you there!
RIBBON CUTTING FOR DR. GEORGE W. DAVIS SENIOR CENTER THIS SATURDAY!
June 22, 2016 - We are happy to announce that the construction for the Dr. George W. Davis Senior Center in Bayview has been completed! The San Francisco Bay Area community is invited to celebrate the grand opening (located at 1751 Carroll Avenue at Third Street in San Francisco) on Saturday, June 25th. The program and ribbon cutting ceremony will begin at 11AM, followed by center tours, refreshments and entertainment from 12pm-3pm.
The new building will enhance the quality of life for underserved senior citizens in San Francisco's Bayview Hunters Point community. The new complex includes 120 units of low-income senior housing and a brand new senior center. The complex also includes a dining hall, beauty parlor, health and nutrition programs and more.
PUBLIC MEETING TO BE HELD FOR THE RENOVATION OF HYDE-TURK MINI PARK AND SGT. MACAULAY PARK
June 8, 2016 - Please join us on Thursday, June 23 at the Tenderloin Recreation Center to discuss the plans for the renovation project at Hyde-Turk Mini Park and Sgt. Macaulay Park. The Trust for Public Land and SF Rec. and Park Dept. will be there to answer questions and gather the community's input. The renovation project, funded by the 2012 Clean and Safe Neighborhood Parks Bond, is part of Let's Play SF, a partnership between the San Francisco Recreation and Parks Department and the San Francisco Parks Alliance.
This is the first in a series of meetings to be held.
When: Thursday, June 23, 2016 at 6:00-7:30pm
Where: Tenderloin Recreation Center, 570 Ellis St, San Francisco
JEFFREY MILLER RECENTLY PRESENTED THE COMPANY'S WORK AT THE ASIAN LANDSCAPE ARCHITECTURE SOCIETY IN NANJING, CHINA
June 6, 2016 - Jeffrey was invited to present to landscape architects, planners, and designers at the Asian Landscape Architecture Society Summit held in Nanjing, China this past May. He delivered a talk focused on Miller Company’s green schoolyard, public park, and multi-family housing work highlighting the implementation of sustainable design methods, the use of natural building materials, and examples of strategies employed for community engagement in the design process.
SF MAGAZINE HIGHLIGHTS THE UPCOMING RINGOLD ALLEY REDESIGN
June 1, 2016 - In celebration of Pride 2016, SF Magazine is covering stories related to the LGBTQ life in the Bay Area throughout the month of June. Read about the upcoming redesign we are doing for Ringold Alley located in SoMa, which is a direct tribute to the history of the area and its unique culture.
MIRACLE PLAYSYSTEMS EXPLAINS BERESFORD PARK'S NEW PLAYGROUND EQUIPMENT
May 12, 2016 - Miracle Playsystems wrote a very informative article on their blog explaining the details of the custom playground we are designing at Beresford Park! We have collaborated with them on several projects in the past, most notably Lafayette Park, and are so pleased to be working on this! Check out their post here.
NEW CONSTRUCTION PHOTOS ARE UP FOR BERESFORD PARK
May 11, 2016 - We recently visited the construction site for Beresford Park and took a few photos of the progress. Check them out!
DESIGN DAY AT MELROSE LEADERSHIP ACADEMY
May 9, 2016 - Miller Company collaborated with the Trust For Public Land in hosting a Design Day workshop at Melrose Leadership Academy. Maya, who is our lead designer on the upcoming project for the new playground, showed the community Miller Company's recent renderings, answering questions and getting feedback from the parents, teachers and children. Meanwhile, the kids built miniature models of play areas with clay and leaves! :) See more pics on our site under 'Schools.'
UPCOMING EVENTS AT THE MELROSE LEADERSHIP ACADEMY
April 7, 2016 - Join us for discussions on the transformation of Melrose Leadership Academy! Upcoming events include:
≈ April 7 at 6:30pm - 8:00pm - Stakeholder Meeting
All stakeholders are invited to discuss existing conditions, ideas, maintenance, access and programming for the new schoolyard.
≈ April 23 at 9:00am - 12:00pm - Design Day
Participatory design workshop to model and design the new living schoolyard. Create designs that will be refined by Miller Company Landscape Architects and presented at the next meeting!
≈ May 14 at 11:00am - 12:00pm - Final Design Presentation
Come see the final design for the new schoolyard! Get your questions answered and find out how we can turn this plan into a reality!
JEFFREY MILLER TO SPEAK AT THE ACADEMY OF ART UNIVERSITY ON APRIL 12
April 1, 2016 - Jeffrey will be speaking on sustainable design April 12 at the Academy of Art University in downtown San Francisco. The event, presented by the School of Landscape Architecture, is called "Green Interventions & Sustainable Strategies for Designing Livable, Healthy Cities."
"Existing cities worldwide are experiencing transformations spurred on through economic realignment from manufacturing to service based activities, population growth, and increased pressure on aging infrastructure. Landscape Architects, in collaboration with other design professionals, are spearheading projects creating livable and sustainable developments that provide open space environments that promote community health. The presentation will focus on three project typologies–residential communities, public parks, and green schoolyards–and will depict strategies employed to deepen public engagement in the design process."
When: Tuesday, April 12 at 6:30pm
Where: Academy of Art University, 2801 Leavenworth Street, The Cannery, Room #300-K, San Francisco, CA
HILLTOP PARK CONSTRUCTION AGENDA FOR FEBRUARY
February 11, 2016 - Here's what's scheduled for renovating Hilltop/Sundial Park this month!
• Finish breaking up concrete in the old skatepark and pathways
• Removing unhealthy trees and relocating the healthy ones
• Grading the slopes
• Forming concrete walls for the new skatepark
Also, three new Bayview residents have completed the workforce training program with the intention of becoming apprentices with the laborer's construction union! Congrats!
2015
MILLER COMPANY PRESENTED PLANS FOR RINGOLD ALLEY TO THE COMMUNITY AT FOLSOM STREET FAIR
September 28, 2015 - This past weekend at the Folsom Street Fair, Miller Company shared upcoming plans for the redesign of Ringold Alley. The area, which is rich with LGBT history, is being transformed to a more pedestrian-friendly corridor.
JEFFREY MILLER TO SPEAK AT THE ASLA-NCC SOUTH BAY LECTURE SERIES ON SEPT. 24
September 14, 2015 - Join the ASLA-NCC for a panel discussion with three Bay Area professionals who have very different and successful careers. Jeffrey Miller, Katrina Majewski and Chip Sullivan will discuss what worked and what didn't as they each pursued unconventional career paths and adapted to the vagaries of the economy. The discussions will end with a Q&A session where the audience can find out more about developing interesting and fulfilling careers.
Jeffrey Miller of Miller Company Landscape Architects
Jeffrey will discuss how he started his design/build firm after his career development on the East Coast and in the Bay Area, including Garrett Eckbo Associates. He will share his unique insight into balancing entrepreneurship with a strong ethical foundation that draws from the very reasons why he became a landscape architect.
Katrina Majewski of Community Design Research
Katrina worked at an IT company for 5 years during the economic recession. She will discuss how she stayed relevant in the field of landscape architecture and now continues with her career at Community Design Research in Oakland.
Chip Sullivan of UC Berkeley
Chip is an award winning artist, landscape architect and professor at UC Berkeley. He has successfully navigated his academic career, teaching at University of Florida, Harvard, and Berkeley. Chip will discuss his career successes in the art world, landscape architecture and teaching.
Moderator: Thomas Eddy, City of San Jose
When: Thursday,September 24
Where: Le Petit Trianon Theatre, 72 North 5th Street, San Jose
Reception: 5:30 - 6:00
Discussion: 6:00 - 7:30
Cost: ASLA Members $10, Non-members $15, Students with Current I.D. Free
Register: CLICK HERE
RIBBON CUTTING CEREMONY FOR WILLIE BROWN MIDDLE SCHOOL
August 17, 2015 - Today, Willie Brown Middle School, the first new school to be built in ten years and one of the greenest facilities in the city, opens its doors to 6th grade students! Located in Bayview, the 88,000 square foot project offers a health and community center, high-tech classrooms, science labs, art and music programs, state-of-the-art gym and a modern cafeteria. Over 350 applications were received for the 200 coveted spots available for the 6th grade. 7th graders will be added next year and 8th graders the following year for a total of a 650-student capacity.
The ribbon cutting ceremony held last week was attended by many key fixtures of the city including Ed Lee, Willie Brown, the Brown family, and Richard Carranza. View photos of the construction as it has progressed here.
UPCOMING ONSITE TOURS HOSTED BY SPUR
August 3, 2015 - San Francisco Planning & Urban Research (SPUR) will be hosting tours for two of our current projects, Willie Brown Middle School and MacArthur Station.
Willie Brown Middle School, one of the greenest new schools in the city, will feature district-owned solar, stormwater management and a green schoolyard. The tour will be held Wednesday, Aug. 5 at noon and will include the project team and district officials. Learn more here.
MacArthur Station, a transit village for Oakland, features a 478-stall BART parking garage, a 90-unit affordable housing project, and a 500-unit housing development with an activated ground floor. The tour will be held on Tuesday, Aug. 18 at 4pm. To sign up, click here.
BERESFORD PARK RENOVATION
July 13, 2015 - We are currently in the planning stages of a large redesign for San Mateo's popular Beresford Park. It is over 25 years old and in need of upgrades for safety and enjoyment. The San Mateo Daily Journal recently wrote a piece regarding the efforts to raise money as well as what we all hope to accomplish in rebuilding this community treasure.
PACIFIC CANNERY LOFTS HIGHLIGHTED IN NEW BOOK, "ARTFUL RAINWATER DESIGN"
May 18, 2015 - Miller Company's project at Pacific Cannery Lofts in Oakland has been included in the recently published book Artful Rainwater Design by Stuart Echols and Eliza Pennypacker. "Artful Rainwater Design is a must-have resource for landscape architects, urban designers, civil engineers, and architects who won't let stormwater regulations cramp their style, and who understand that for a design to truly be sustainable, people must appreciate and love it. It is a tool for creating landscapes that celebrate rain for the life-giving resource it is—and contribute to more sustainable, healthy, and even fun, built environments."
Check out the excerpt here...or even better, pick up the book at your favorite local bookstore!
Publisher: Island Press
Year: 2015
ISBN: 9781610912662
LANDSCAPING FOR CHILDREN
February 25, 2015 - Check out a recent article published in Total Landscaping Care that discusses how (and why) to create beautiful landscapes that are fun, safe, and interactive for children! Miller Company, which is passionate about sustainable design, was noted for work completed on the campus of The San Francisco School (where hands-on learning tools include a compost pile, goats, rabbits and an adventure playground that includes a rocky stream) and Sherman Elementary (which features a green space where kids can learn more about the environment by plant and insect identification, composting, and water conservation).
FUNDRAISING GOAL REACHED FOR HILLTOP'S RENOVATED SKATEPARK, DISH
February 17, 2015 - The fundraising goal of $10,000 for renovating the skateboarding landmark, Dish, in Bayview's Hilltop (Sundial) Park has been reached! Many thanks to all who contributed! The Tony Hawk Foundation graciously granted $10,000 to The Trust of Public Land and offered an additional $5,000 if the community could match their initial donation...for a grand total of over $25,000 raised!
The Dish was originally built in the 1970s and was in need of serious repair. Grindline, an industry leading consultant, will be helping us with the design of a state-of-the-art skatepark which is part of the larger renovation of Hilltop Park that includes new playgrounds, walking paths, fitness and picnic areas, and community art.
A special thanks to The Trust for Public Land's partners: SF Recreation and Parks, Parks 94124, Hunters Point Family, Mack5 Construction Management, Grindline Skateparks, Thrasher, SLXSF and community members!
Donations are still being accepted and are much appreciated! Learn more about the park here.
BOOT CAMP, CLEAN UP DAY AND NATURE WALK AT HILLTOP PARK ON MARCH 21
February 12, 2015 - Join us for another Community Clean Up Day at Hilltop Park on Saturday, March 21! Help RPD gardeners prune vegetation and spruce up the park! Beginning at 9am, the Bayview YMCA Mobile Fitness Team will be offering a Mini Boot Camp to help everyone warm up for the event. After the cleanup, enjoy a free lunch [noon-12:30pm] and a Nature Walk [12:30-2:00pm] led by Josiah Clark who will be discussing biodiversity of Sundial Park and the Bayview.
All tools and materials will be provided, please bring your own water bottle.
To RSVP, or for more information, contact Trudy Garber of the Trust for Public Land at 415.800.5274.
JEFFREY MILLER WILL BE A GUEST SPEAKER AT ASLA'S PANEL DISCUSSION ON CAREER CHALLENGES, JAN. 29
January 22, 2015 - Join this discourse on building and guiding your career with a panel discussion by architects and landscape architects. Discover new ways to make your career happen for you as panelists share how they reshaped their careers. The American Society of Landscape Architects in conjunction with the Organization of Women Architects and Design Professionals will be hosting the event.
Panelists include: Cameron White, Architect with Kaiser Permanente, Jeff Miller of Miller Company Landscape Architects, Patricia Algara of BASE Landscape Architects, Tim Deacon of Tim Deacon Landscape Architects and Katrina Majewski.
When: Thursday, January 29th
Where: AIA San Francisco, 130 Sutter Street, Suite 600
Reception: 6:30 - 7:00
Discussion: 7:00 - 8:30
Cost: ASLA Members $10, Non-members $15, Students with Current I.D. Free
Register: CLICK HERE
2014
THANKS FOR A SUCCESSFUL HILLTOP PARK CLEAN UP DAY AND SKATE JAM!
November 13, 2014 - Over 75 people showed up to pitch in for the Hilltop Park CleanUp Day this past Saturday! Afterwards, the Skate Jam celebrating Hilltop's Skate Park attracted skaters and families from all over the area. Special thanks to the Trust for Public Land and the SF Recreation and Parks Department for all pitching in to this community effort!
View more photos from the day on our Flickr page:
https://www.flickr.com/photos/millercompany/sets/72157649268326555/
HILLTOP PARK CLEAN UP DAY AND SKATE JAM TO BE HELP ON NOV 8
November 3, 2014 - Join us for a Community Clean Up Day at Hilltop Park from 9am-12pm on Saturday, November 8th! The community is invited to take part in cutting back vegetation and sprucing up the park, followed by a Skate Jam from 12-2pm. Hilltop Park is located at the corner of Whitney Young Circle and Newcomb Avenue in San Francisco.
To RSVP or for more information, contact Trudy Garber of the Trust for Public Land at 415-800-5274.
FALLEN BRIDGE PARK FEATURED IN POTRERO VIEW
October 6, 2014 - Fallen Bridge Park was recently featured in the October 2014 issue of the Potrero View newspaper. The article highlights the grassroots community effort that brought about Fallen Bridge Park, located at the corner of Utah and 18th Streets in San Francisco. Miller Company has provided the landscape architecture for this multi-phased project, and just recently completed the 2nd phase, which includes a level active court for neighborhood games, site retaining walls, and new native plantings. Click here to read the full article.
COMMUNITY MEETING DATES FOR ALTA PLAZA PARK ARE SET
September 22, 2014 - Miller Company will be holding community meetings to discuss the plans for Alta Plaza Park on the following dates:
Our 2nd meeting will be Wednesday, October 15, 7:00 to 9:00 p.m., at the Town School, 2750 Jackson Street;
Our 3rd meeting will be Saturday, November 22, 2:00 to 4:00 p.m., at the SF Waldorf School, 2938 Washington Street;
Please join us for this important part of the community planning process!
MILLER COMPANY SELECTED FOR ALTA PLAZA PARK
September 16, 2014 - Miller Company has been selected to work with Friends of Alta Plaza Park, neighborhood residents and park users to create a new long range Landscape Master Plan for Alta Plaza Park. The 12-acre park is located in the heart of Pacific Heights between Clay, Scott, Jackson, and Steiner Streets in San Francisco. Originally designed by John McLaren in 1888, the park is a neighborhood resource as well as a destination for park users city wide that features magnificent views of the city and the bay, and has fallen into disrepair over the years with decaying pathways and aging infrastructure. Miller Company is facilitating three open community meetings where public input will be encouraged in an open dialogue. Once completed the Master Plan will be presented to the Recreation and Parks Commission with the intention of establishing a process for implementing the renovations and park improvement features. Stay tuned for more information on this exciting project!
THE SECOND PHASE OF FALLEN BRIDGE PARK IS NOW COMPLETE!
August 18, 2014 - The second phase of Fallen Bridge Park is now complete and neighbors are actively using the area for lively pétanque games, dog walking, and simple relaxation. Miller Company continued our work on the site with the construction of new stone walls along the sidewalk, the creation of a level active court for neighborhood games, site retaining walls, and new native plantings. Neighborhood volunteers assisted with the planting again as they did on the first phase of work.
We are hoping to complete the project within the next year with the installation of an new access ramp, new plantings, and the continuation of the curbside stone wall, tying phases one and two together. We are happy to have assisted the community with design and installation service. The transformation of this once neglected site adjacent to the 101 Freeway sound wall is nearly complete. It has now become a beautiful urban wayside park that invites neighborhood use and attracts birds and butterflies too!
LAFAYETTE PARK'S PLAY STRUCTURES
July 2, 2014
- Miracle Playgroup, based out of Oakland, recently highlighted our Lafayette Park design. Check out the new photos on their site!
LAFAYETTE PARK FEATURED IN WORLD LANDSCAPE ARCHITECTURE
April 14, 2014 - Miller Company's Lafayette Park Playground was recently featured in World Landscape Architecture. Read more about this project here!
NEW KEZAR TRIANGLE VIDEO
April 14, 2014 - Miller Company recently celebrated its new landscape design of Kezar Triangle in Golden Gate Park in an opening ceremony held on March 22, 2014. Featuring Carla Crane of the Carla and David Crane Foundation, the San Francisco Recreation and Parks Department, San Francisco Parks Alliance, San Francisco Municipal Transportation Agency, and the Department of Public Works, watch the video to see some of the great features of this beautiful new public recreational space!
OPENING CEREMONY FOR KEZAR TRIANGLE ON SATURDAY, MARCH 22
March 19, 2014 - We are happy to announce that Kezar Triangle in Golden Gate Park will be celebrated in an opening ceremony on March 22, 2014, from 1-5 p.m.! Working closely with the Friends of Kezar Triangle, we have provided a design that has brought new life to this part of Golden Gate Park; with new accessible pathways, native plantings, entry plazas and sites for ongoing, temporary nature-based arts installations. Many thanks to the David and Carla Crane Foundation for asking us to work with them, and to the Friends of Kezar Triangle, the neighboring community, the San Francisco Department of Parks and Recreation, and the San Francisco Department of Public Works. Click here for more information about opening ceremony activities!
2013
5800 THIRD STREET FEATURED IN "10 STUNNING LANDSCAPE ARCHITECTURE ALBUMS OF 2013"
December 10, 2013 - Miller Company is thrilled to be featured in Land8.com's "10 Stunning Landscape Architecture Albums of 2013" for our project at 5800 Third Street in San Francisco. As well, we are working on two adjacent parcels, creating a new home for the Bayview Senior Center with housing above and a new multi-family apartment complex. A central greenway ties the 4 parcels together and provides pedestrian access to Third Street.
KEZAR TRIANGLE REDESIGN FEATURED ON CURBEDSF
November 18, 2013 - The San Francisco neighborhood real estate blog CurbedSF featured MIller Company's design for the upcoming renovations to Kezar Triangle, an underutilized patch of land in Golden Gate Park. Construction has just begun on this project, which will improve pathways into the park, and include a temporary art installation area, benches and native plantings. Stay tuned for more updates!
REDESIGNING PLAY: MILLER COMPANY FEATURED IN THE SAN MATEO DAILY JOURNAL
November 13, 2013 - Miller Company is designing a new playground for San Mateo's signature Beresford Park. After presenting to the San Mateo Parks and Recreation Commission and the community, our proposal was approved. Click here to read more about some of the playground's exciting features in this Daily Journal article!
EOYDC GROUNDBREAKING CEREMONY
October 28, 2013 - Since 1978, The East Oakland Youth Development Center 'EOYDC' has served to foster local, under privileged youth with a community-based program focusing on Arts, Education and Wellness. With more than 300 students weekly and nearly 2,000 participants annually, EOYDC's youth-led mentoring program is the community's most visible and active youth services hub. At present, the current building cannot accommodate more than 30 youth at one time, with exception to the gymnasium, prohibiting the organization's potential to grow alongside the populations it serves.
EOYDC's master plan will add 5,294 square feet of space to accommodate the growth of this vital community program. The new construction will include upgrades and renovations to increase energy efficiency throughout the building, and create additional multipurpose rooms for increase flexibility in programming and participant numbers. The landscape features will serve to both beautify and create a sense of security for the improved facility.
The Groundbreaking has begun with occupancy of the completed campus anticipated to begin the Fall of 2014.
For more information on the program, the project and how you can help out, check out http://eoydc.org/
CONSTRUCTION BEGINS AT MARIN PRIMARY AND MIDDLE SCHOOL
September 3, 2013 - Construction is underway at Marin Primary and Middle School! Workers are currently moving soil and pouring the concrete for steps and terraces. The schoolyard design includes outdoor benches, raised planters, an amphitheater, play structures, and a water play area. We will post more photos of construction on the project page as the project nears completion.
355 11TH STREET WINS OWINGS AWARD FOR ENVIRONMENTAL EXCELLENCE
July 29, 2013 - 355 11th Street has been honored with yet another accolade - the 2013 Owings Award for Environmental Excellence. The award is presented by the California Architecture Foundation to outstanding designs that enrich our state with environmentally sustainable features. Two other buildings are included in the 2013 award: UC Merced Phase One and the Burbank Water and Power EcoCampus. Take a look at all of the projects on the Owings Award website.
CREEKSIDE STUDIO ON THE WORLD LANDSCAPE ARCHITECTURE WEBSITE
June 17, 2013 - Creekside Studio is a collaboration between Miller Company and artist Amy Trachtenberg at Montalvo Art Center in Saratoga, California. The project was recently featured on the World Landscape Architecture website - click here to take a look!
LAFAYETTE PARK PLAYGROUND IS NOW OPEN!
June 11, 2013 - Lafayette Park re-opened to the public on Saturday, June 8 to a crowd of over 1,000 visitors. Kids swarmed the playground to climb, splash, swing, and spin, and everyone enjoyed seeing the park's new landscaping.
The San Francisco Chronicle and 3200 Stories published great articles on the park.
LAFAYETTE PARK GRAND REOPENING ON JUNE 8
May 28, 2013 - Join us for the grand re-opening of Lafayette Park on Saturday, June 8 from 10 am to 1 pm!
Miller Company designed the new playground at the park, which has been under renovation as a part of the 2008 Clean and Safe Neighborhood Parks Bond. The new playground is a child-oriented landscape that connects nature to a child’s sense of exploration, adventure, and fantasy. Natural boulders and a water play area provide exciting new experiences, and lookout spots allow children to enjoy Lafayette Park's beautiful vistas. The entire park will be open to the public, so be sure to walk the paths to see the tennis courts, dog play area, seating area, and viewpoint during your visit.
Lafayette Park playground is located in the southwest corner of the park, near Sacramento and Laguna Streets.
DESIGN PRESENTATION FOR KEZAR TRIANGLE
May 20, 2013 - Please join us for the third, and final, in a series of public meetings to present the Final Conceptual Plan for the improvement project for the Kezar Triangle, a section of Golden Gate Park between Lincoln Way, Kezar Drive and Arguello Blvd. Your input is very important!
Tuesday, May 28, 2013 6:00 pm to 7:30 pm
County Fair Building, Auditorium (9th Ave. and Lincoln Way)
Hosted by the Friends of Kezar Triangle. Project is sponsored by the San Francisco Recreation and Park Department and the San Francisco Parks Alliance
For additional information please contact Friends of Kezar Triangle– email: friendsofkezartriangle@gmail.com
www.kezartriangle.org

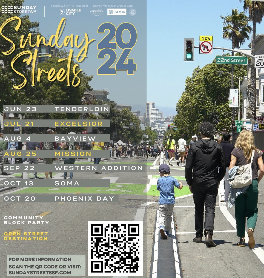
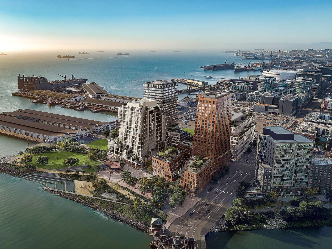
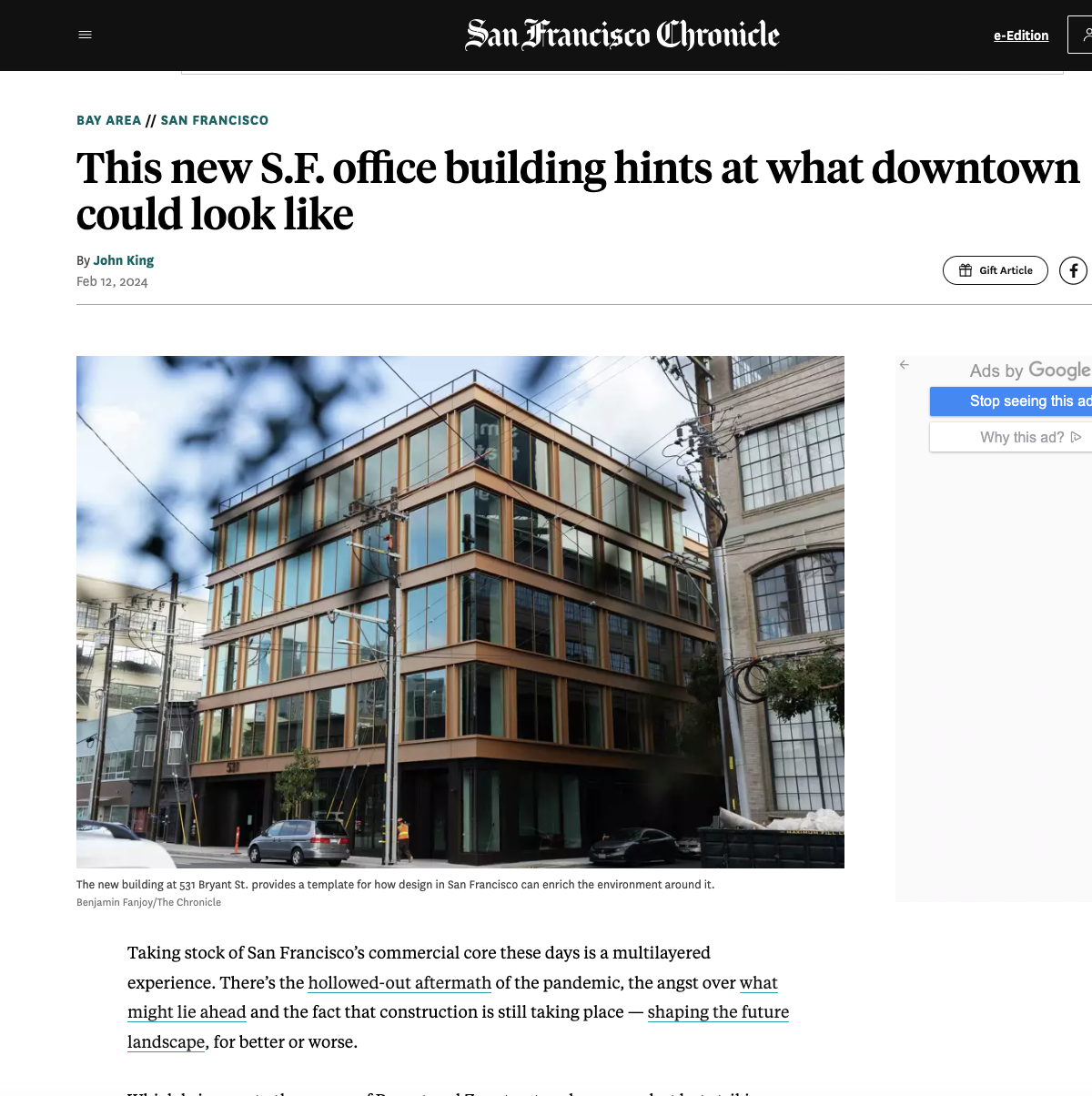

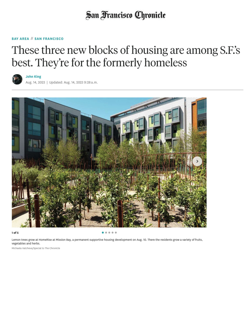
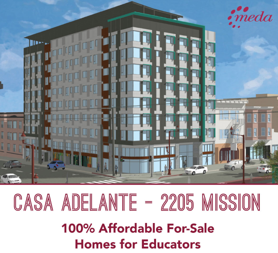
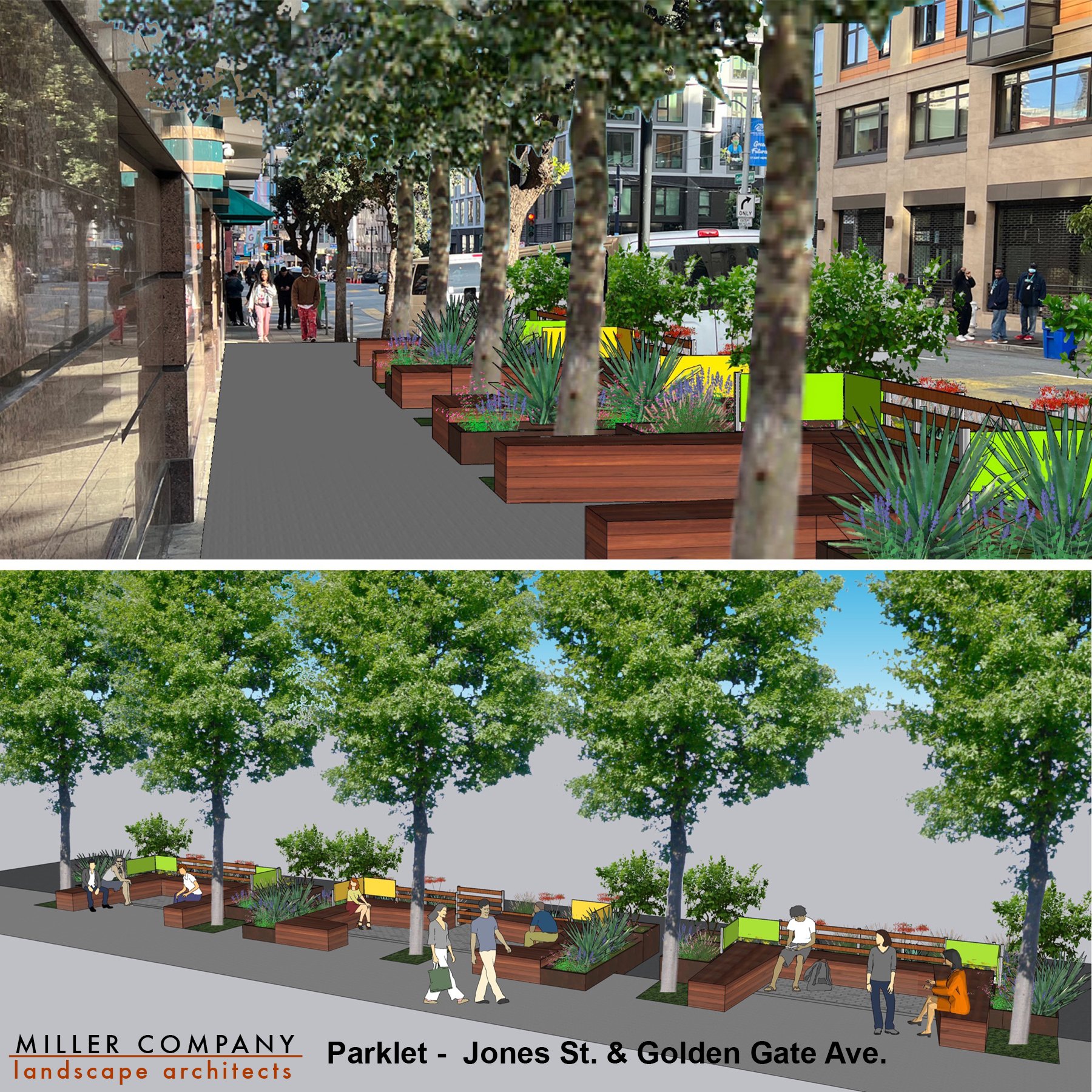
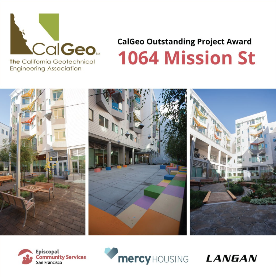
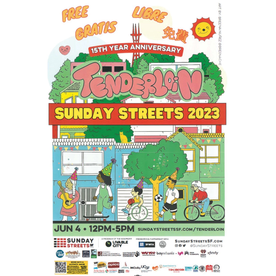
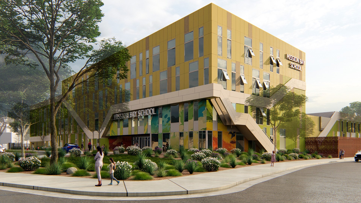

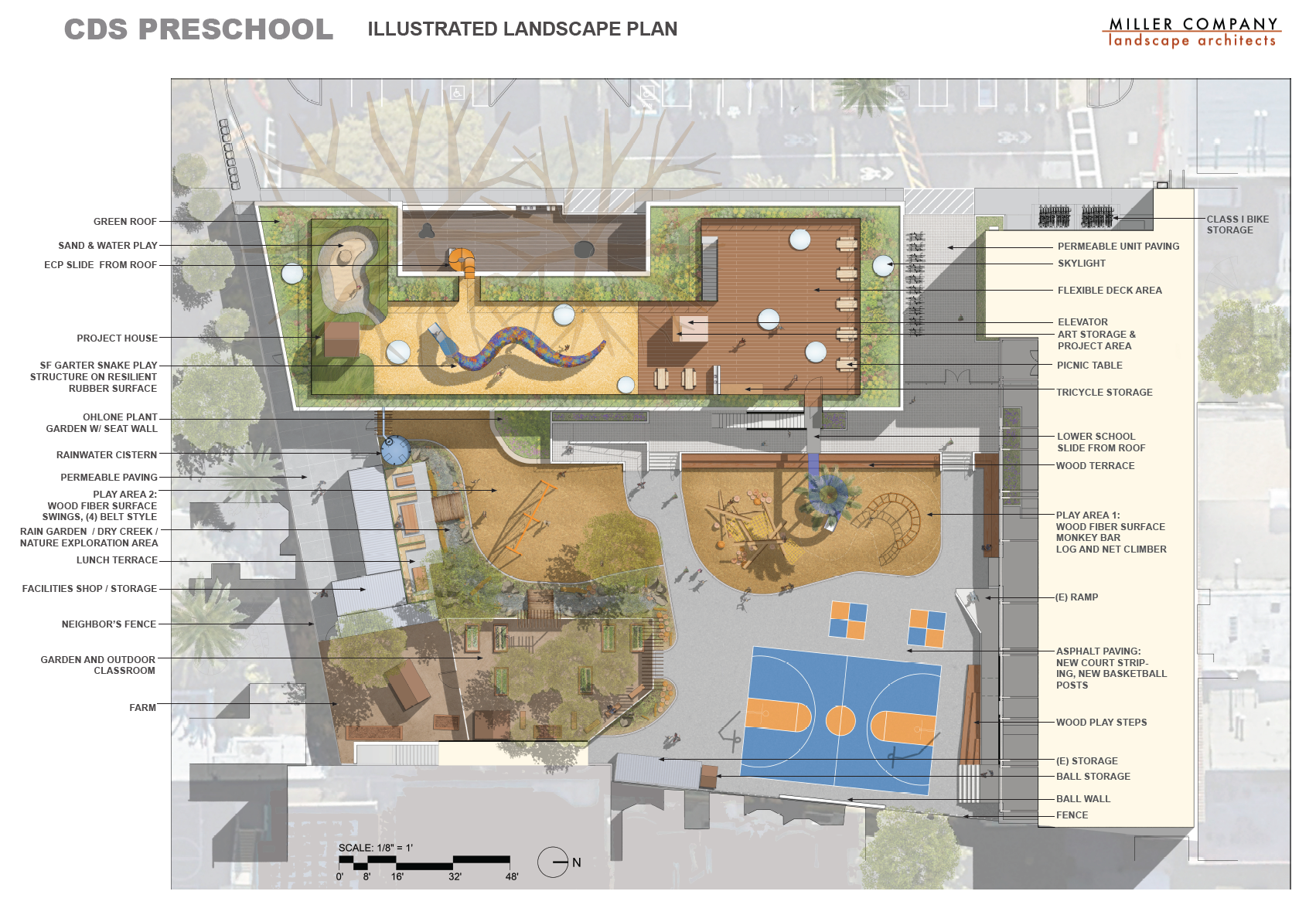
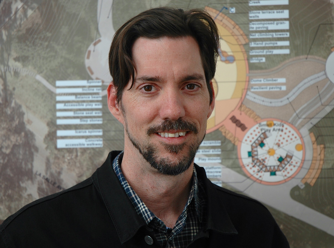
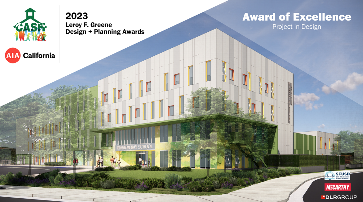
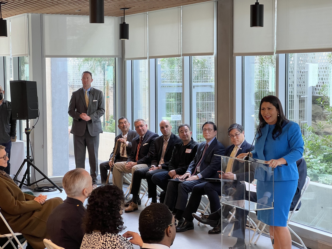
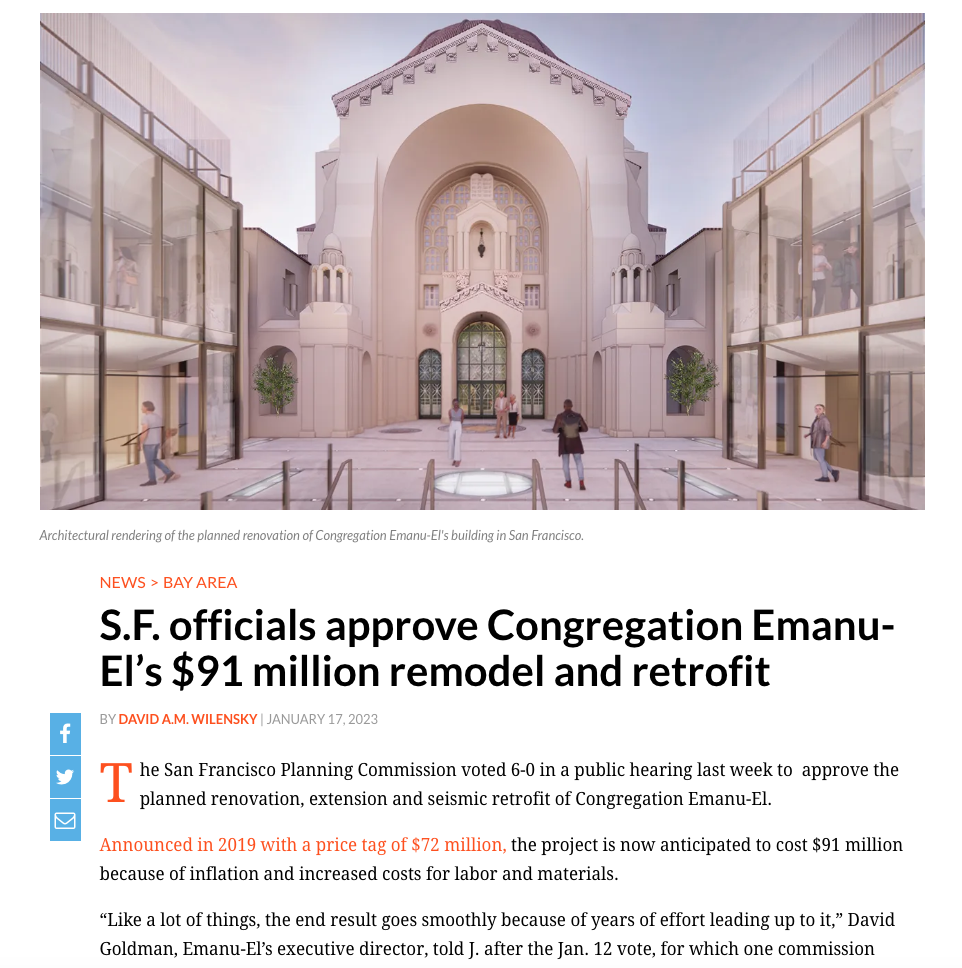
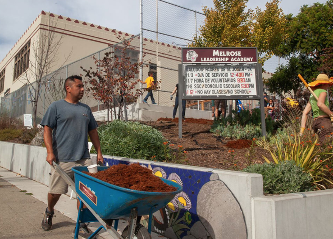
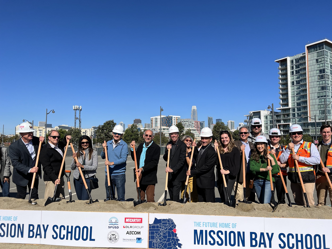
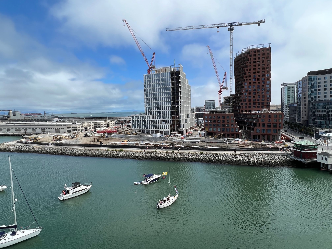
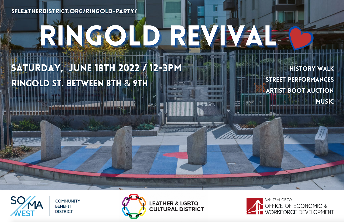
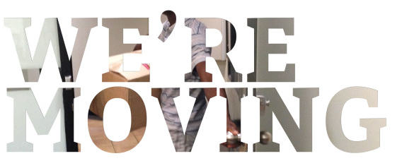
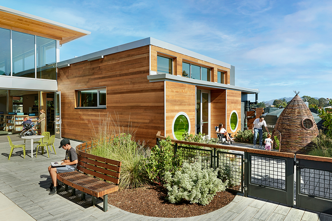
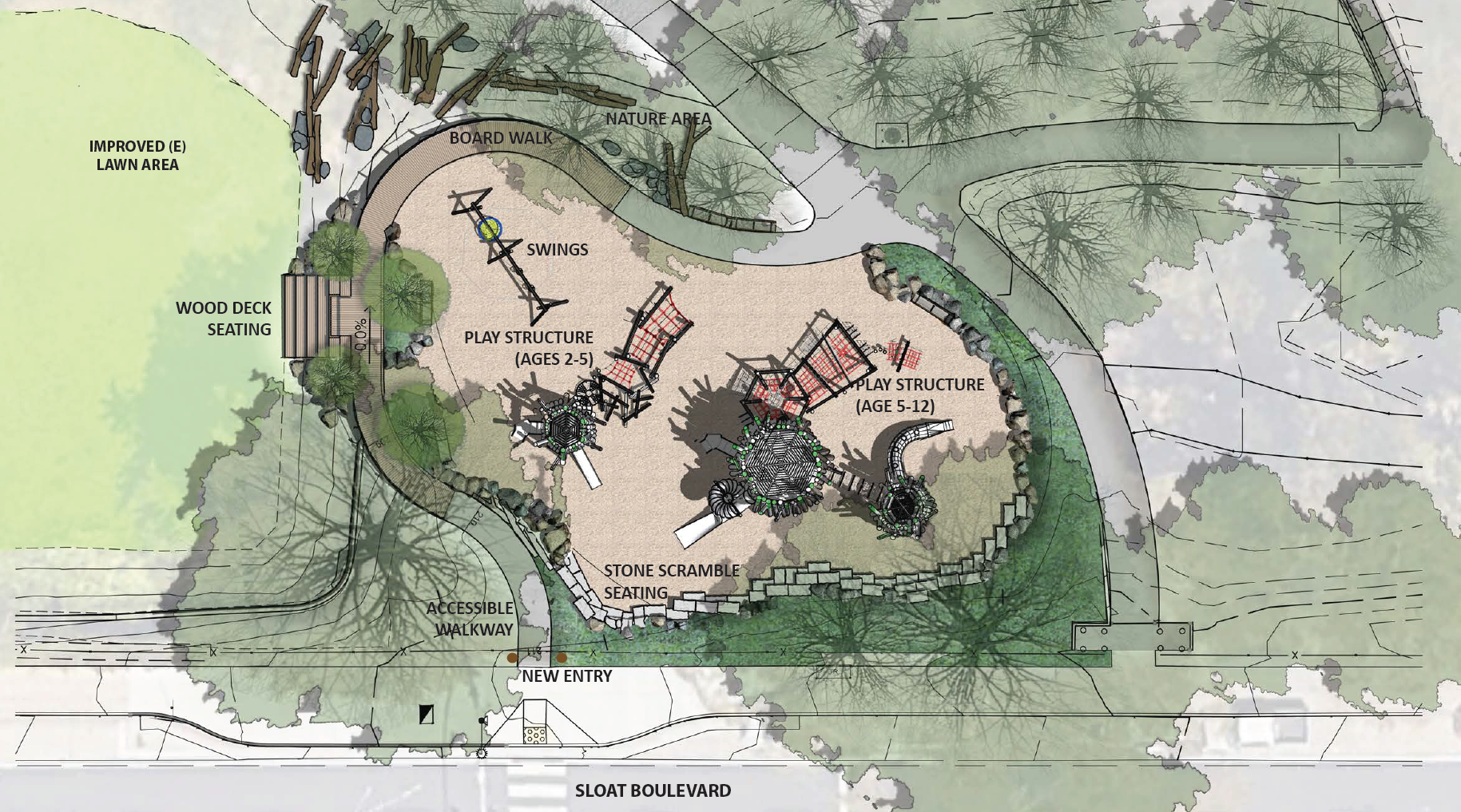

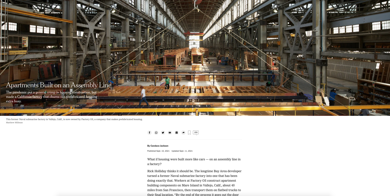

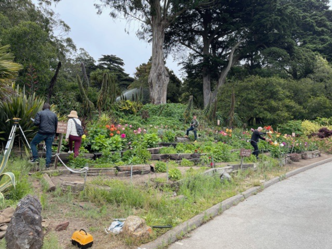

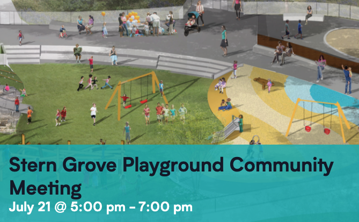
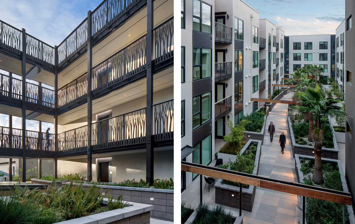
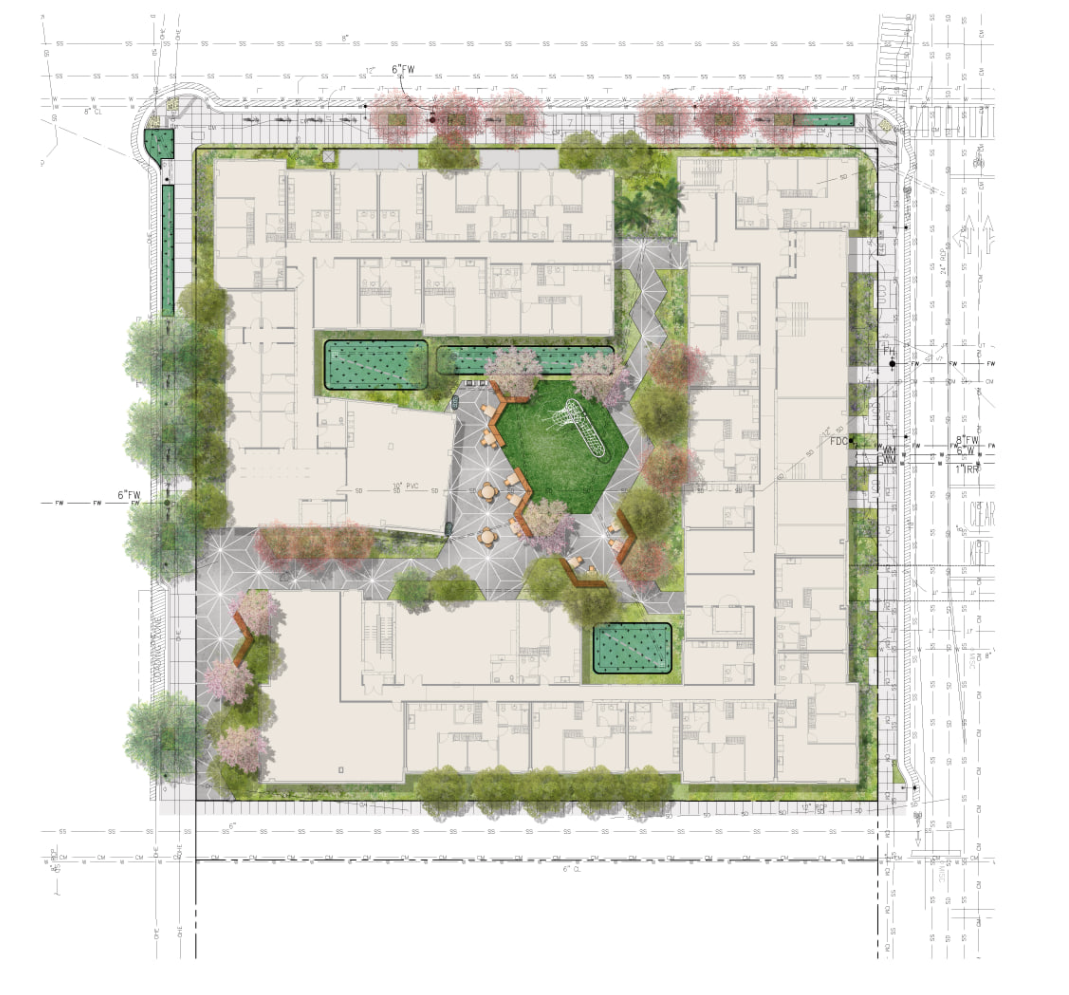
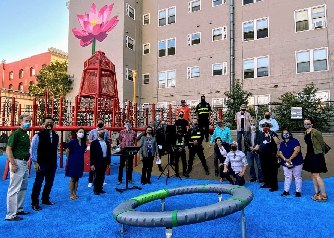
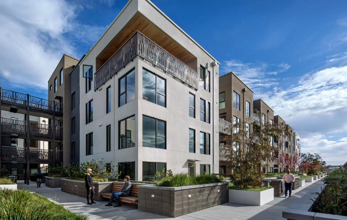
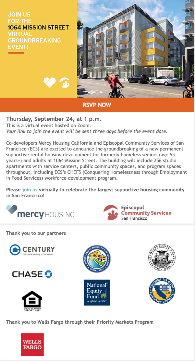
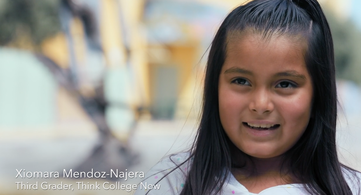
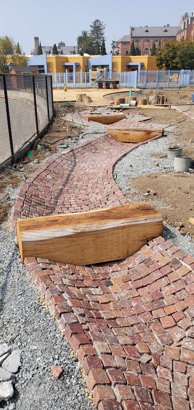
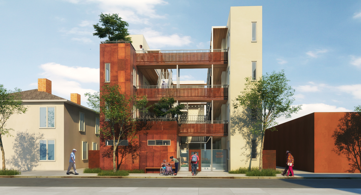
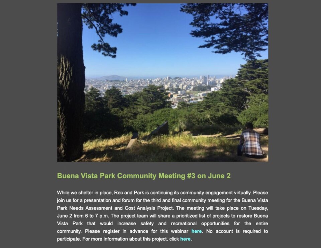

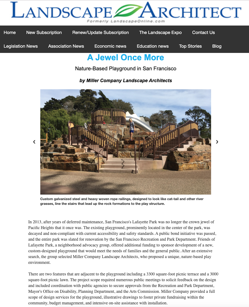
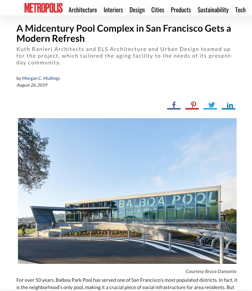
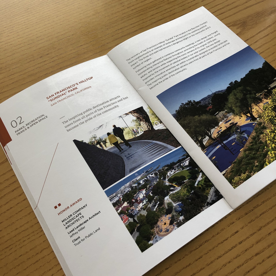
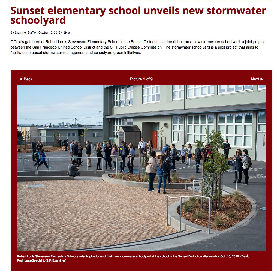
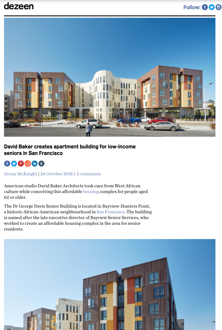
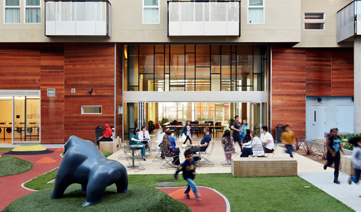
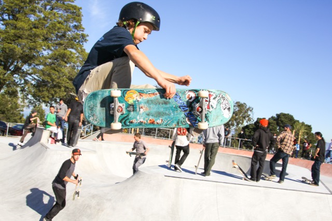
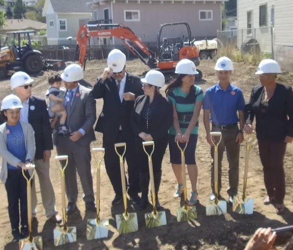
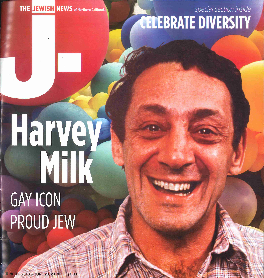
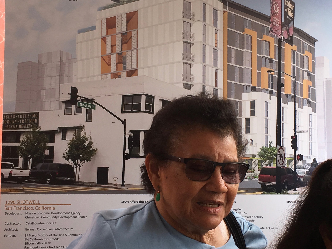
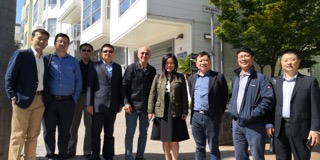


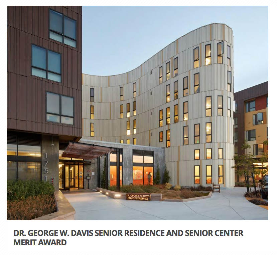
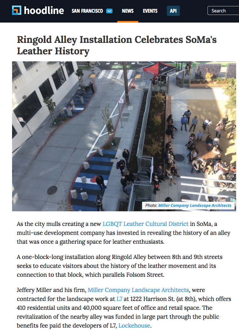
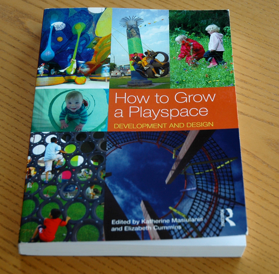
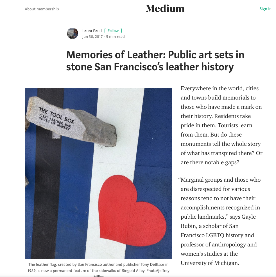
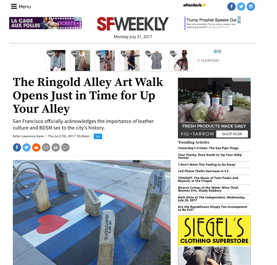
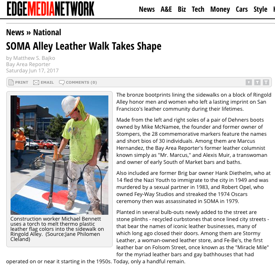
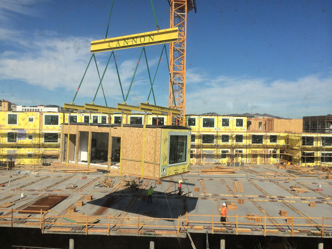
![ARTWORK INSTALLATION AT RINGOLD ALLEY JUNE 2, 2017 – The artwork paying homage to the LBGTQ leather community of SoMa is very close to being completed! Located in the Ringold Alley [between Folsom & Harrison and 8th and 9th streets], this](https://images.squarespace-cdn.com/content/v1/5728ee388259b574b8c533e6/1496446083639-P3PBVQ9W8744NNICD4NX/IMG_2838+%281%29.jpeg)


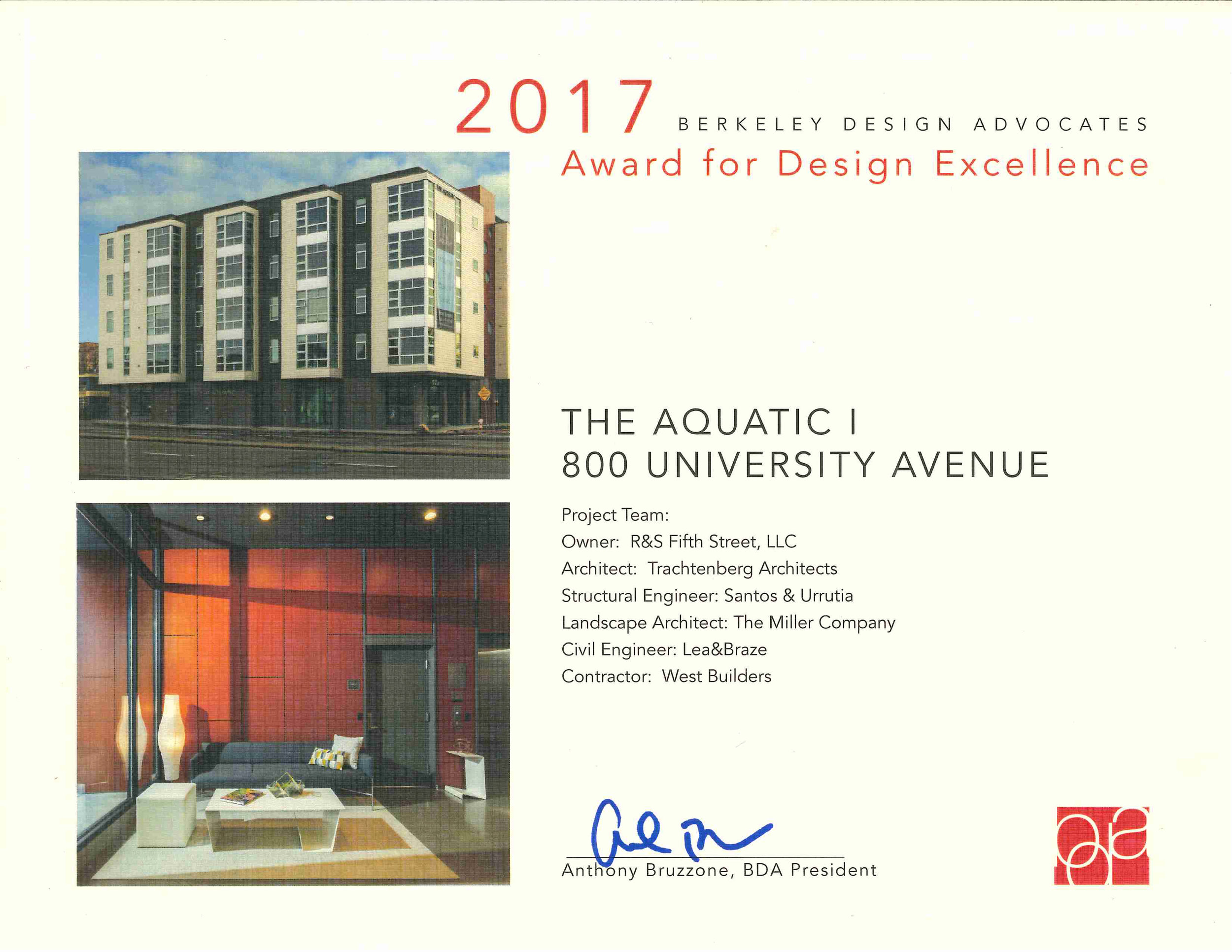
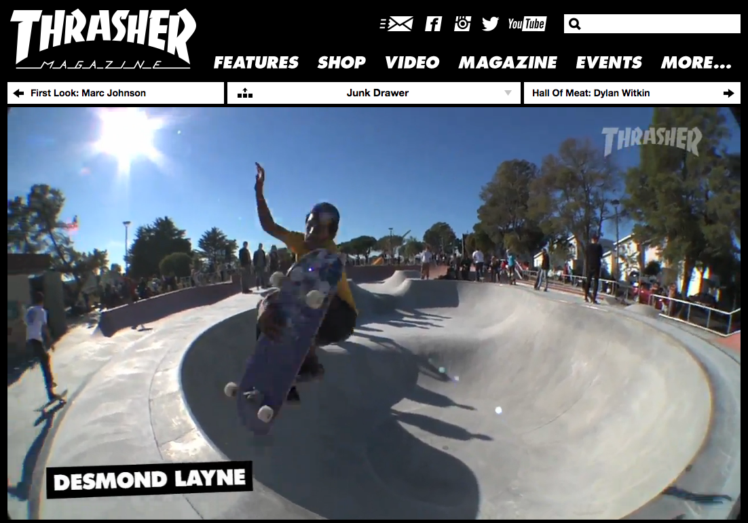
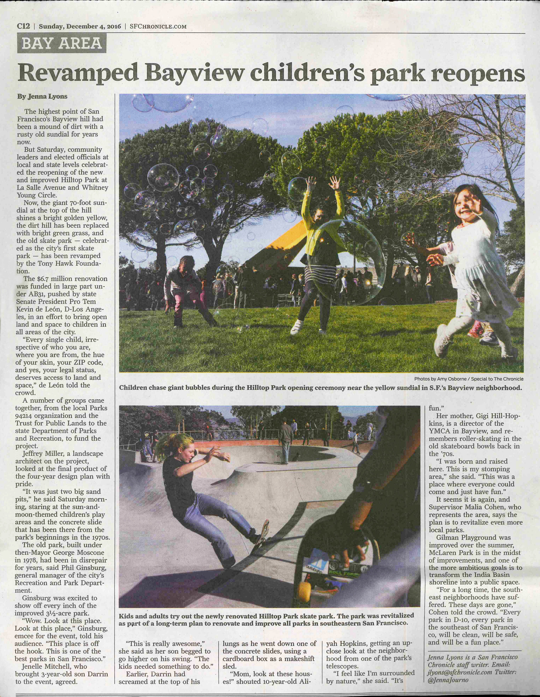
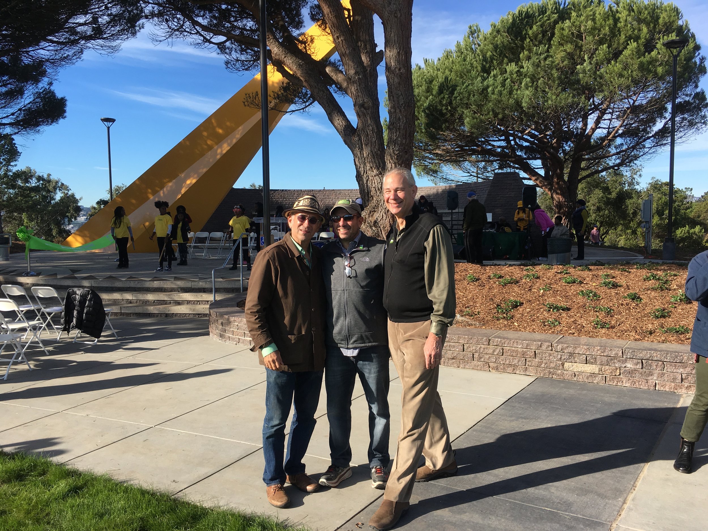
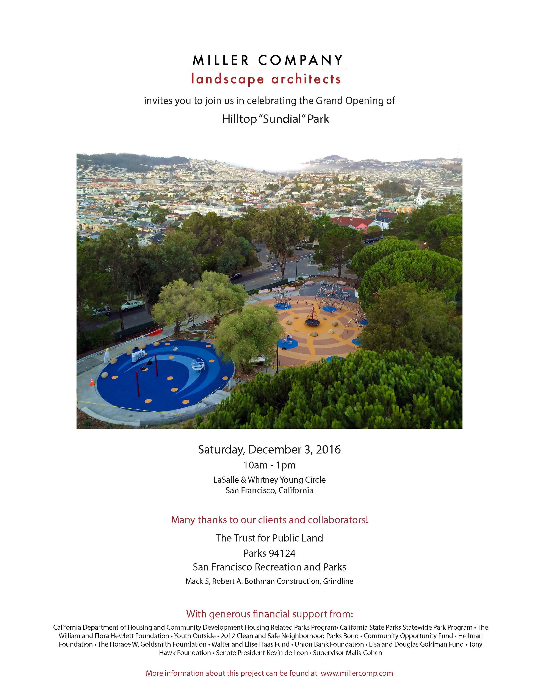
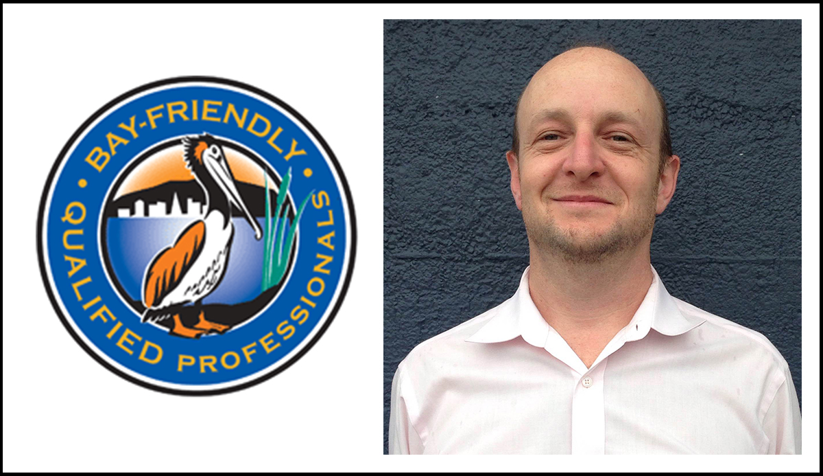

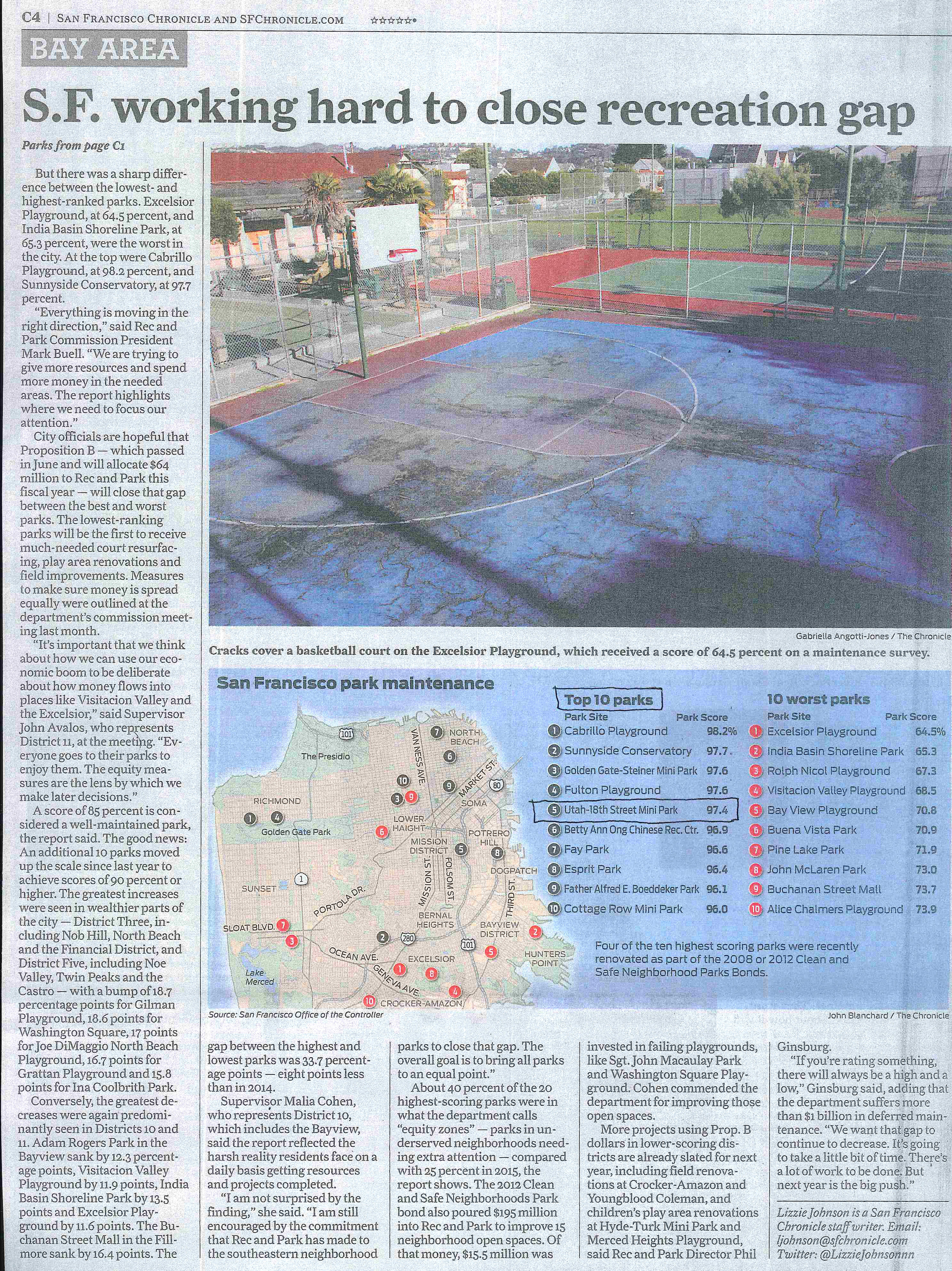
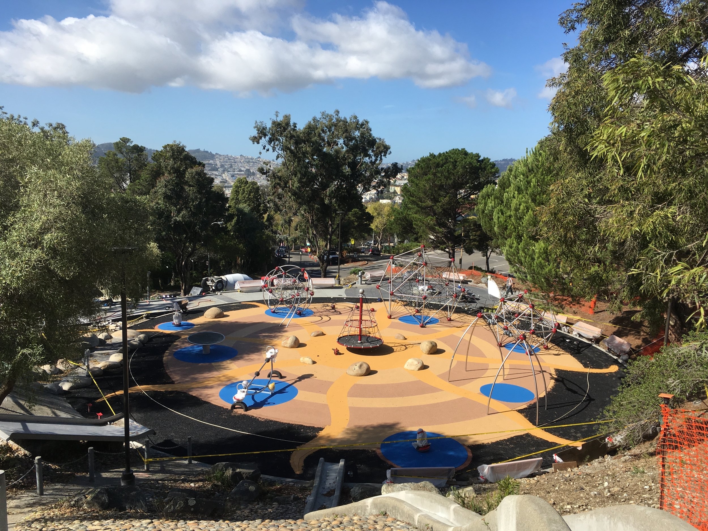
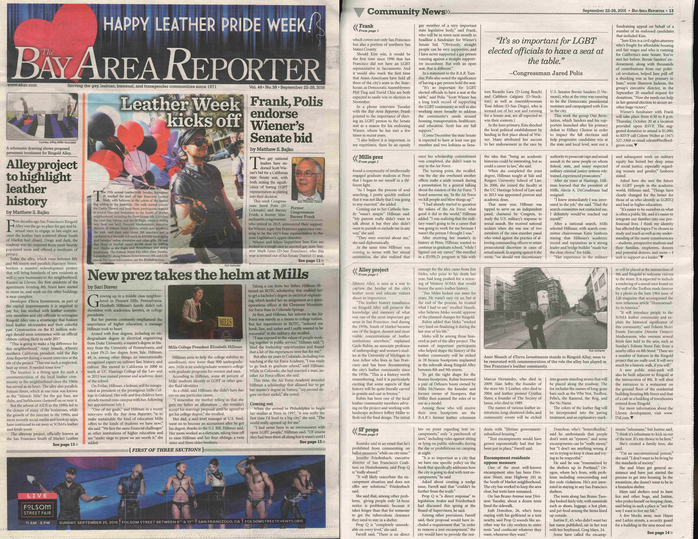
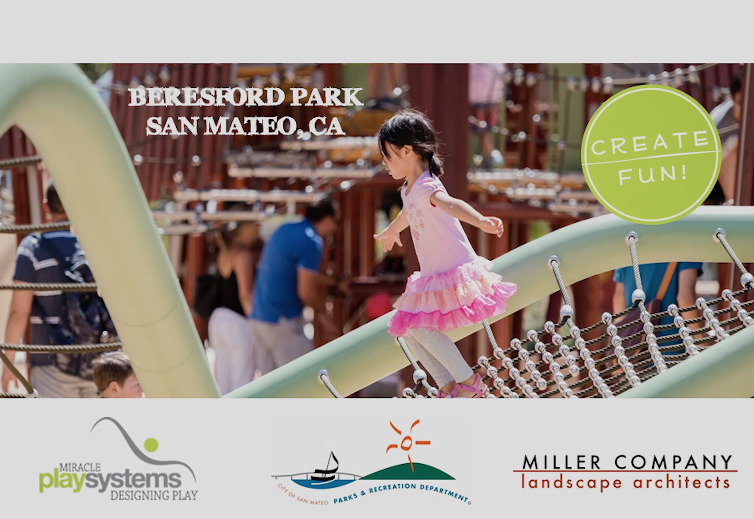
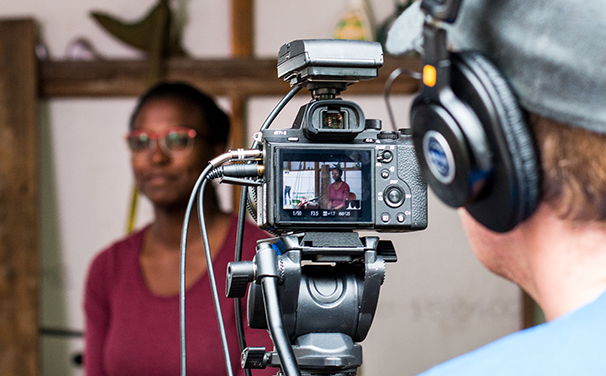
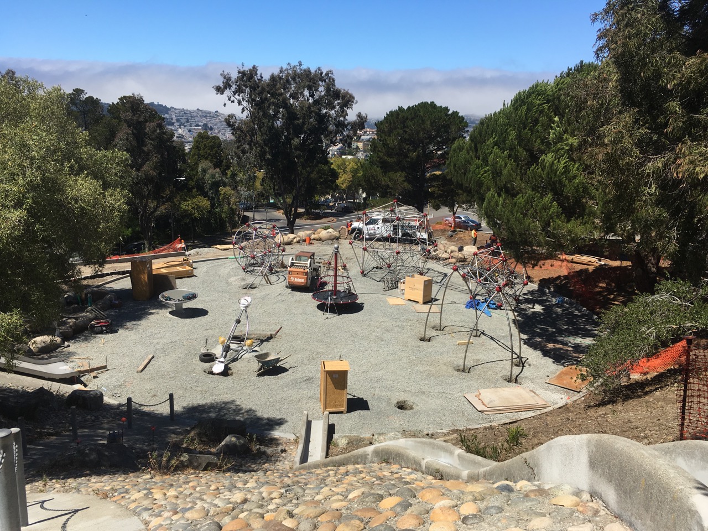
![GRAND OPENING & RIBBON CUTTING AT BERESFORD PARK WAS A SUCCESS! July 23, 2016 - We had a wonderful turnout at the ribbon cutting ceremony for the new Beresford Park in San Mateo. The kids [and even the adults] had a grand time climbin](https://images.squarespace-cdn.com/content/v1/5728ee388259b574b8c533e6/1471396829052-M1AKAHTXIN9EWSOC75GB/DSC_0774.JPG)
