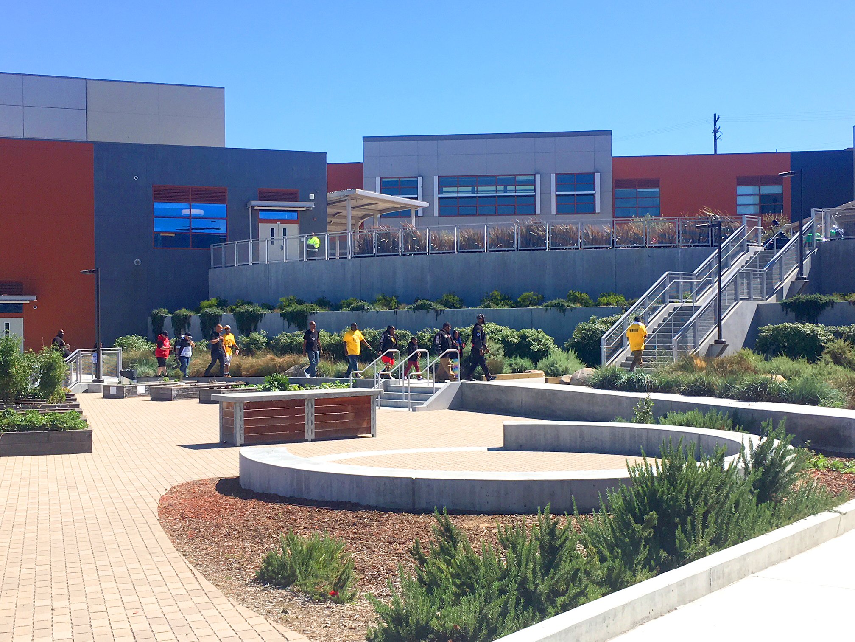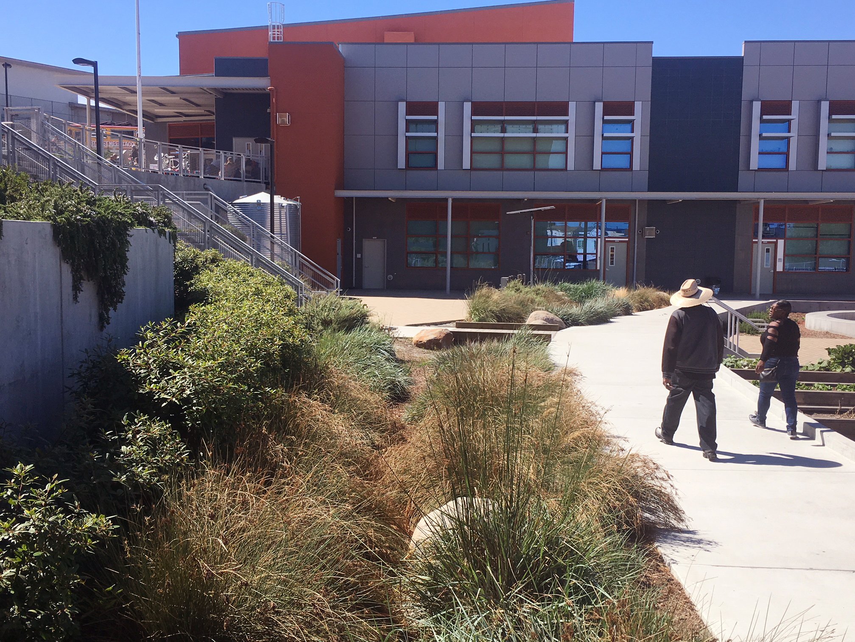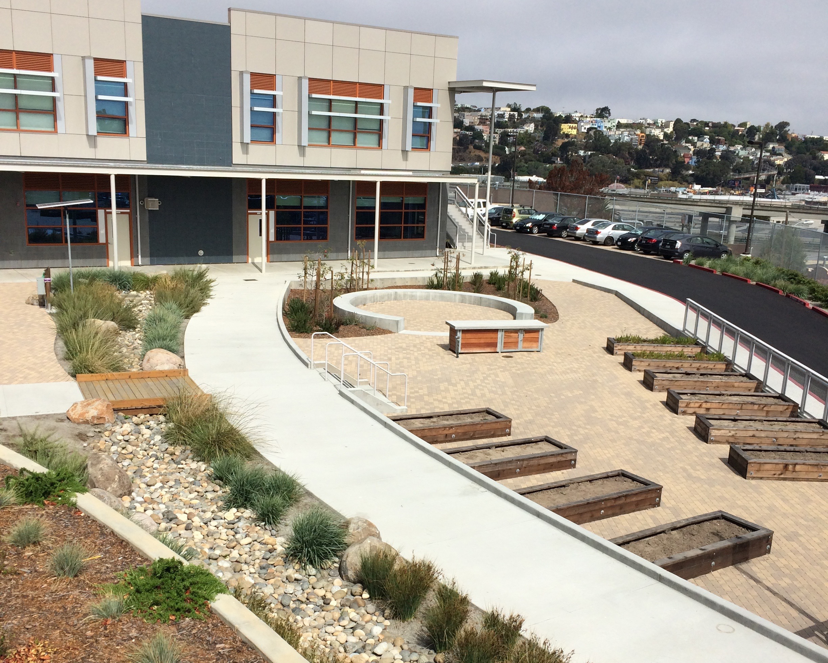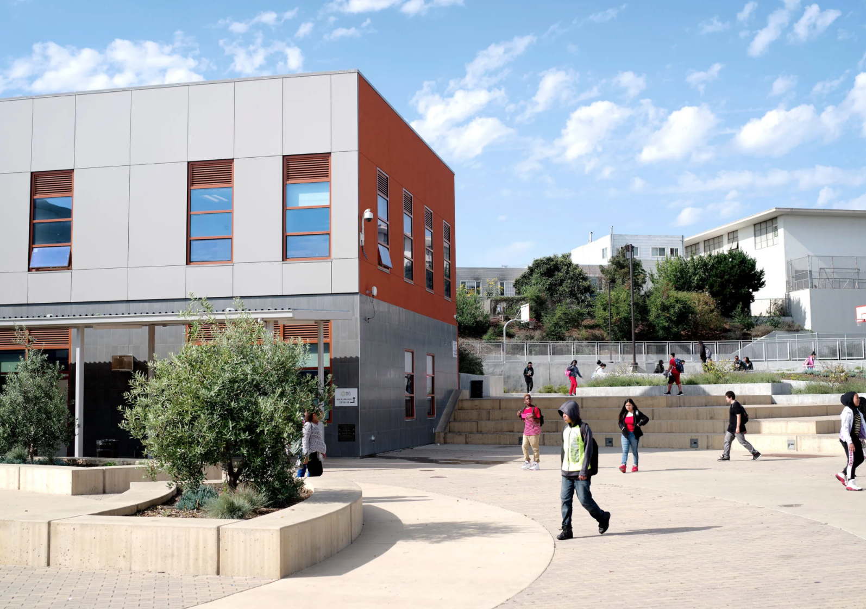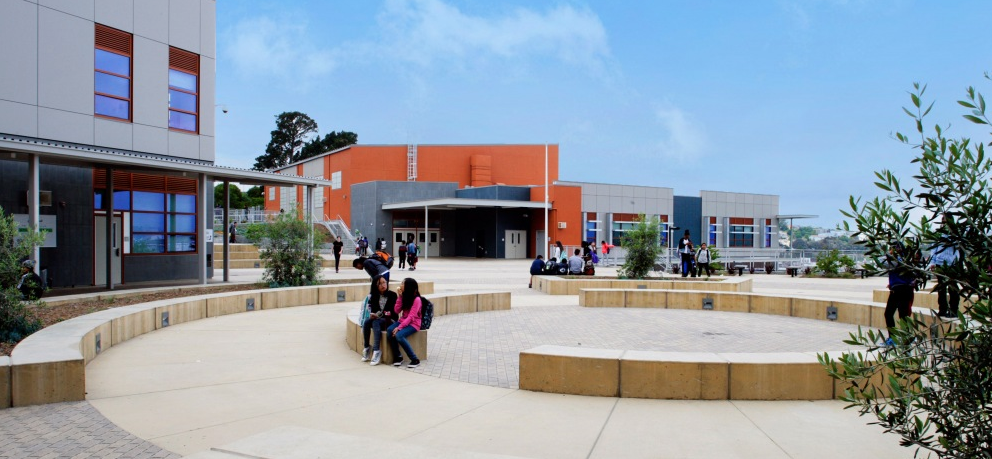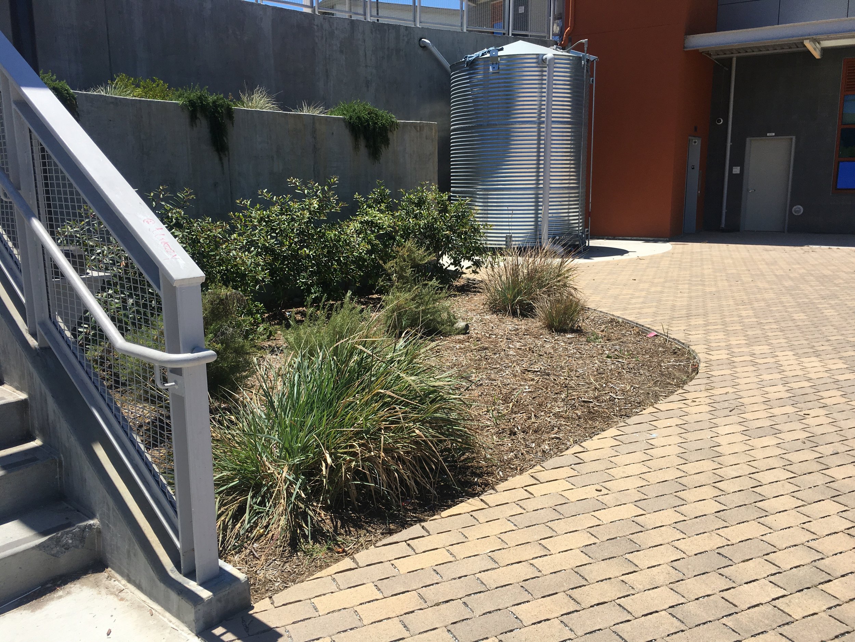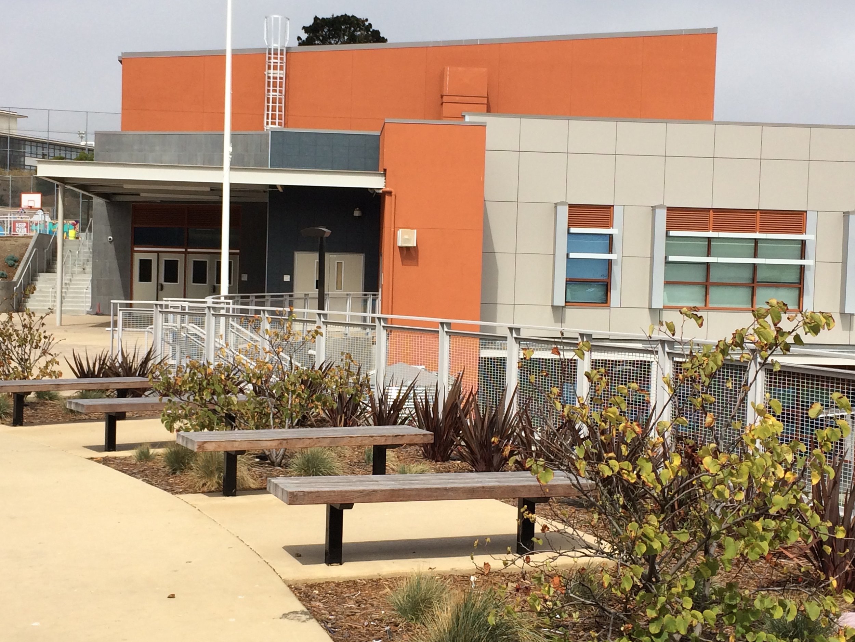Willie Brown Middle School
Willie Brown Middle School opened in the Fall of 2015 and incorporates sustainable design features inside of the new buildings and throughout the campus. Students will benefit from new state-of-the-art science laboratory facilities, beautiful academic classrooms, a program for arts and music, and a campus environment offering opportunities for active interaction. Our design provides for large gatherings of the entire school community in the central “Olive Grove” courtyard, learning opportunities in the extensive outdoor garden, a native garden fed by the school's rainwater harvest cistern, a terraced outdoor performance space, and a multipurpose ball court area adjacent to the new school gymnasium. Permeable pavements are used in the courtyard, amphitheater, and on-site parking facilities. The Design-Build team has worked to create a school that values the full development of its student population and will provide the students and the community with a wellness center offering healthcare and dental care services.
Completion Date: 2017
Client: SFUSD
MCLA Team: Maya Nagasaka
Design Architect: KRA Architecture
Architect of Record: WRNS Studio
Civil Engineer: SANDIS
Structural Engineer: Thorton Tomasetti
General Contractor: Overaa Construction Company

