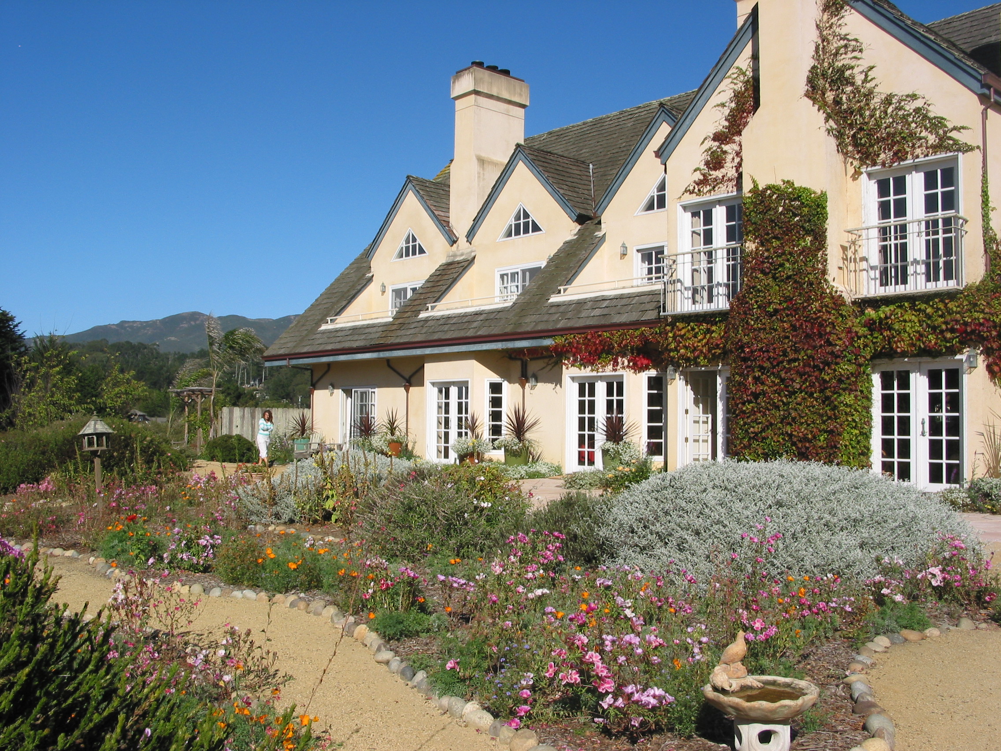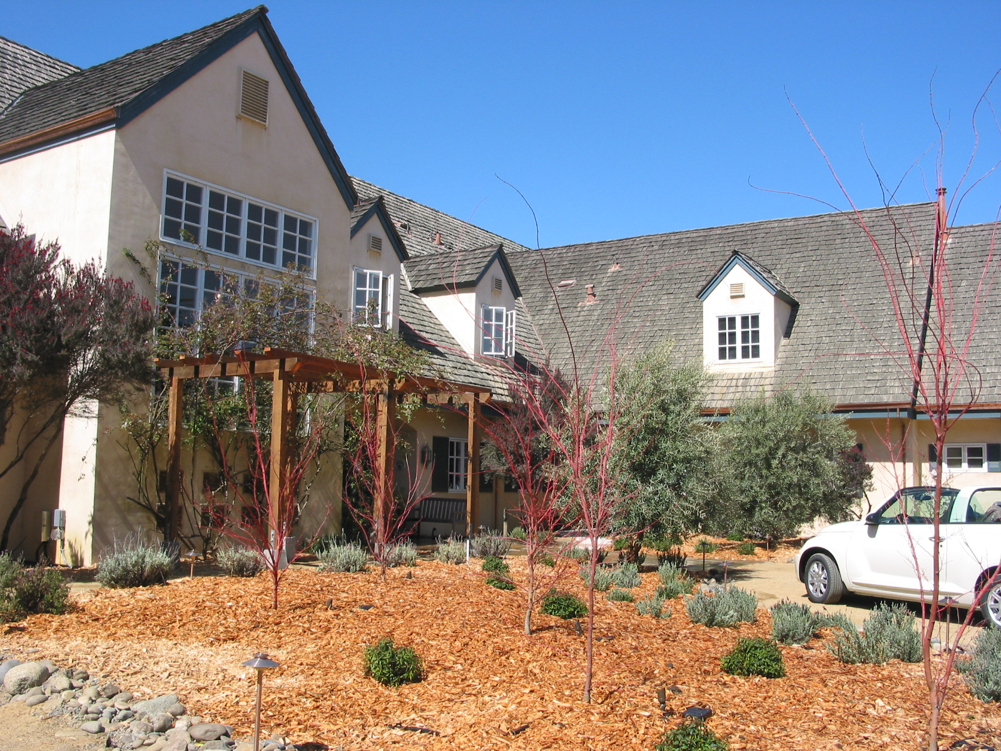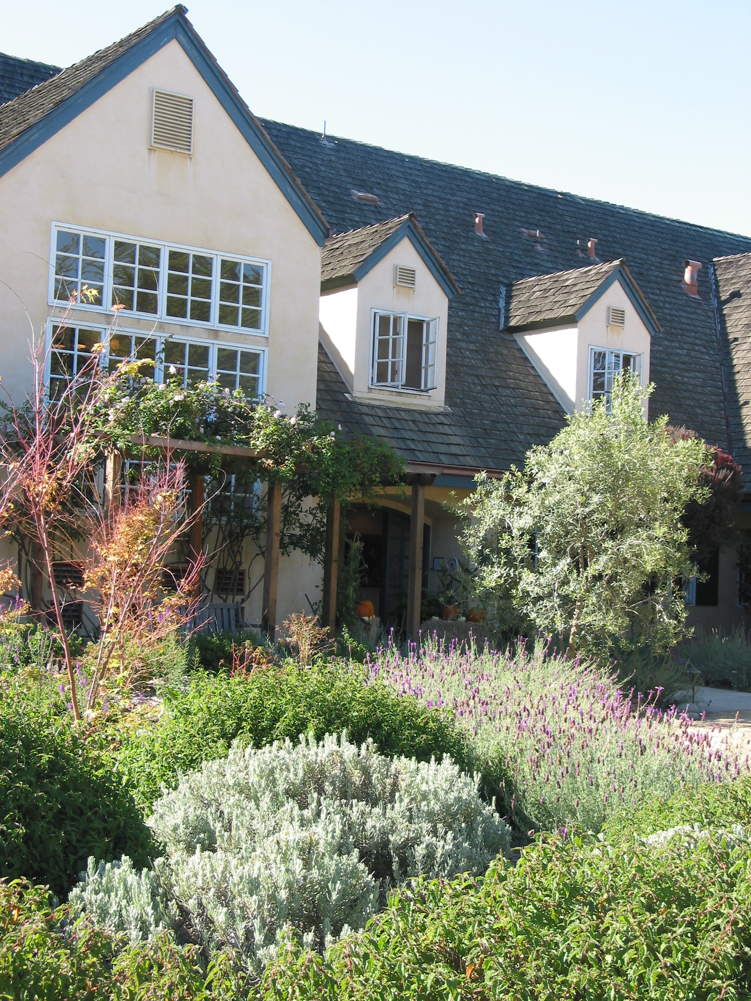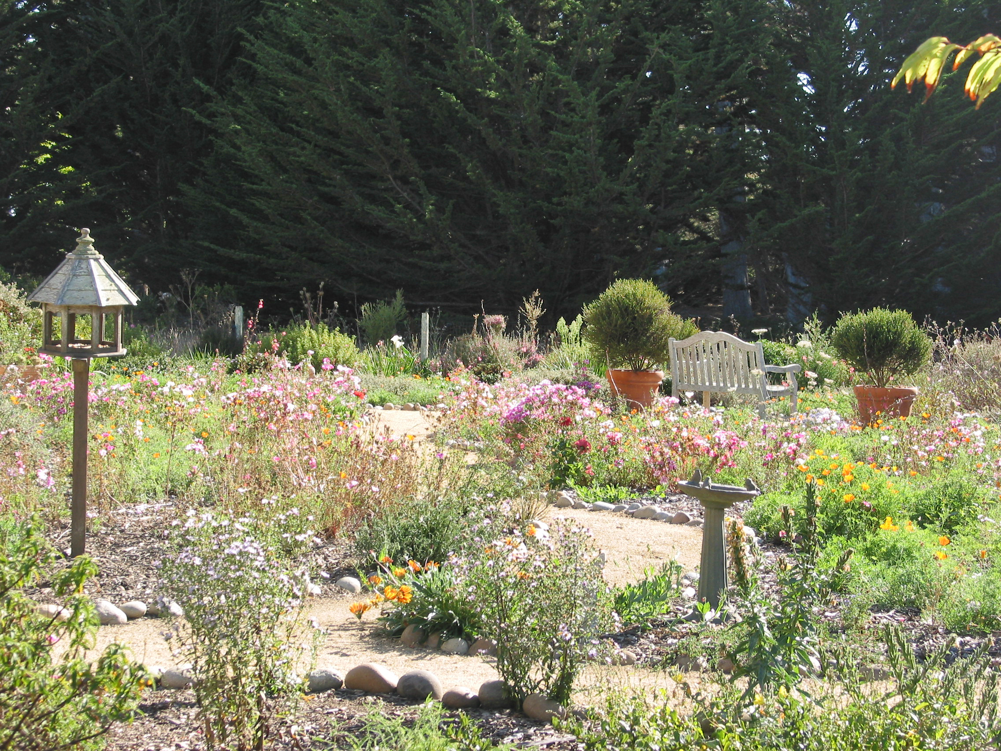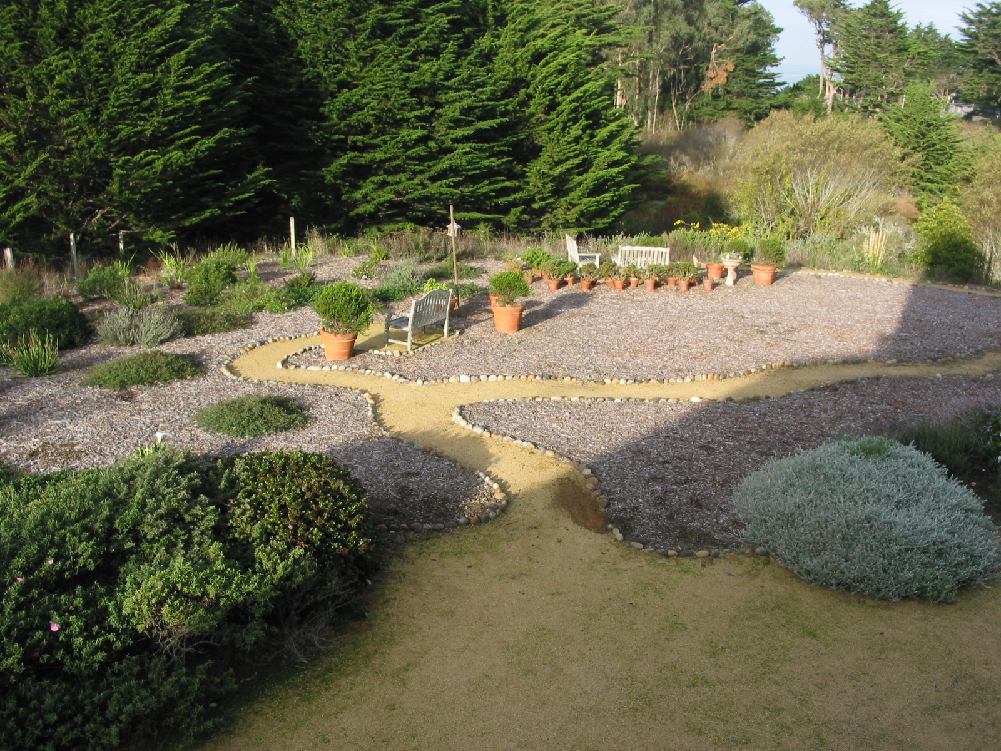Seal Cove Inn
Seal Cove Inn Berkeley, California
This adaptive reuse project transforms a former warehouse into a contemporary office for a creative consulting agency in Berkeley. The garden is constructed over a concrete slab that once served as the warehouse loading dock. Upper-level terraces at the level of the building entrances are built on mounds of concrete rubble salvaged from the demolished parking slab on the other side of the building. The garden accommodates outdoor meetings and space for employee eating areas and relaxation.
Colorful perennial beds are planted on the slopes of the terraces. Stands of bamboo at the garden perimeter provide screening from a neighboring parking lot. A grassy area serves as a small dog park for employees who bring pets to work. Open areas are paved in decomposed granite, providing a comfortable walking surface that is permeable to rainwater. Stone block borders edge the paved areas, separating the loose rock surface from the planted mounds. Stairs in matching stone connect the upper and lower terraces.

