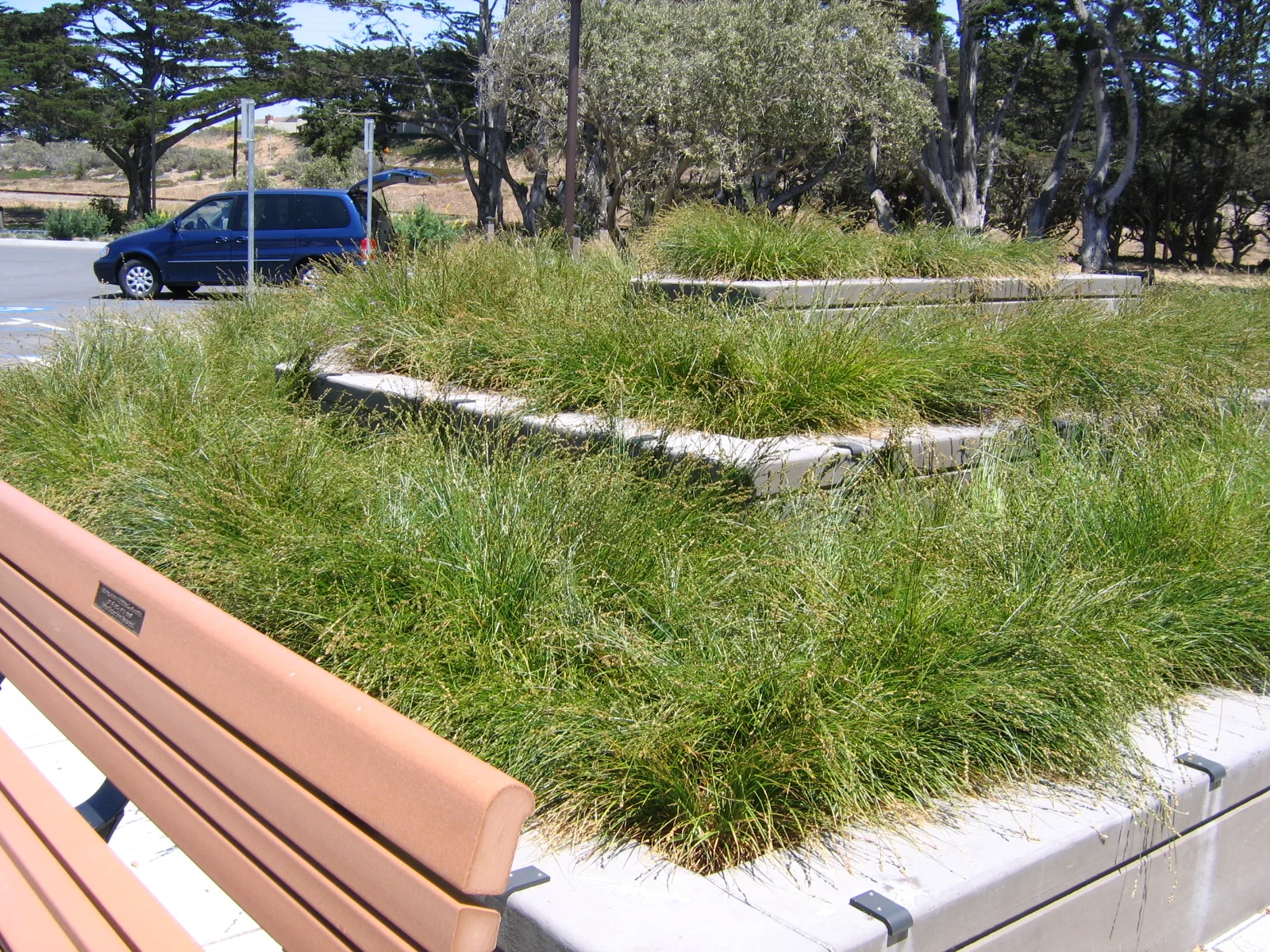Marina Library
Marina Library Marina, California
This newly-constructed facility is the main library for the city of Marina, and also includes a community center and administrative office space for the Monterey County Library System. The building is located on a two-and-a-half acre site overlooking Monterey Bay, adjacent to Locke-Paddon Wetlands Community Park.
Miller Company worked with project architects Noll & Tam to site the new building to take advantage of sweeping bay views and provide connection to the nearby park, while preserving the majority of existing Monterey Cypress trees on site.
The cypresses are incorporated as windbreaks and framing devices for the coastal views. Outlying areas of the site are seeded with native wildflowers and grasses to create a natural meadow that merges with the adjacent wetlands. Near the building, native shrubs and perennials, including sage and sweet box, provide foundation plantings and borders for paths. Olive trees invoke the Mediterranean character of the library’s architecture.
At the building’s main entrance, copper bowl planters echo the copper trim of the library roof. An octagonal entry plaza, reflecting the shape of the library cupola, is paved in bricks inscribed with the names of library donors. An outdoor gathering space next to the community room is sheltered from coastal winds by a seamless glass wall.
Stormwater management features incorporated into the site reduce demands on the potable water system for irrigation. Rainwater from the roof and impermeable paved areas is captured and stored. Permeable pavers in other hardscape areas allow rainwater to recharge the local water table, perhaps draining to the nearby wetlands.
Owner: City of Marina
Architect: Noll & Tam







