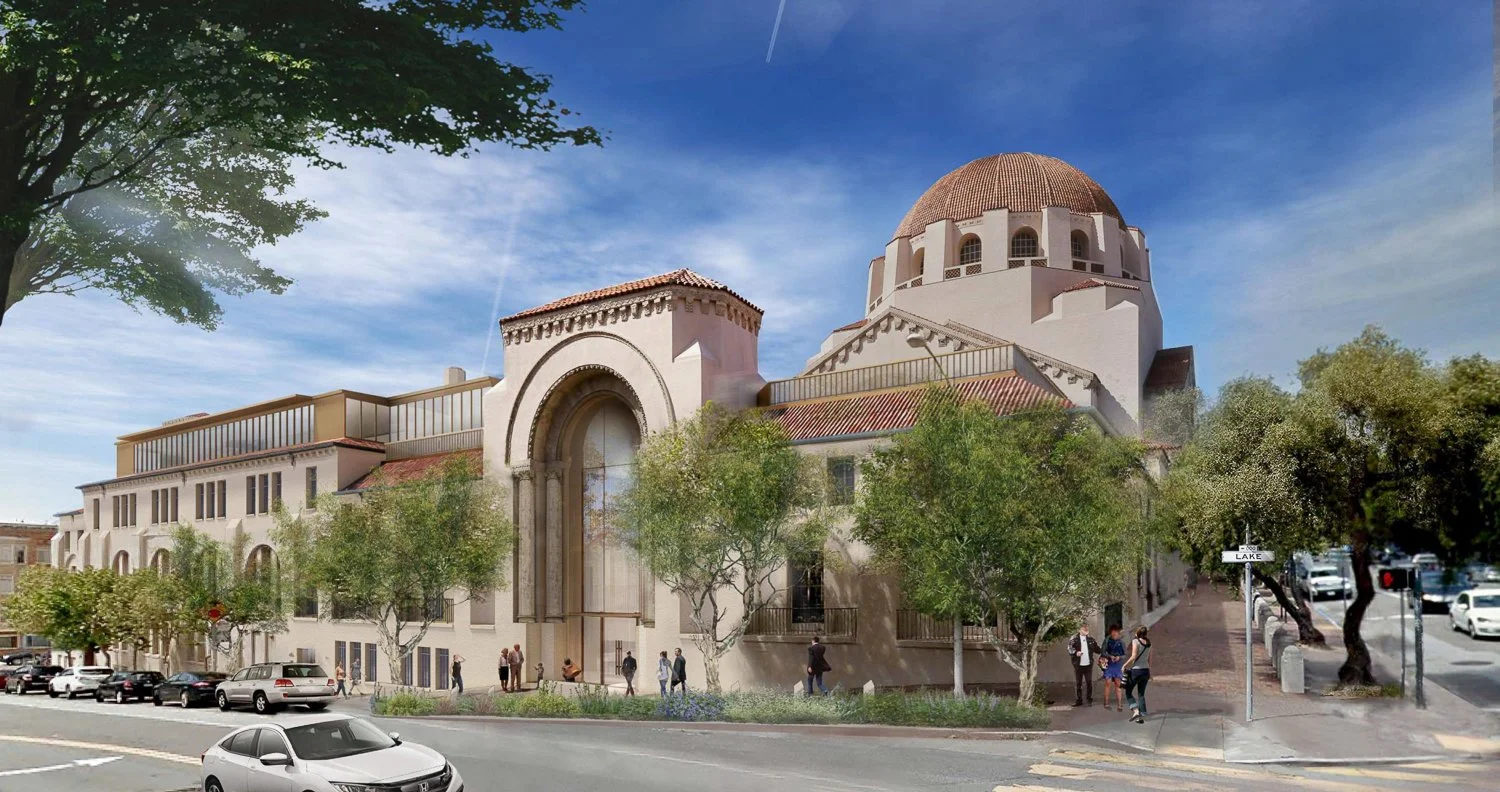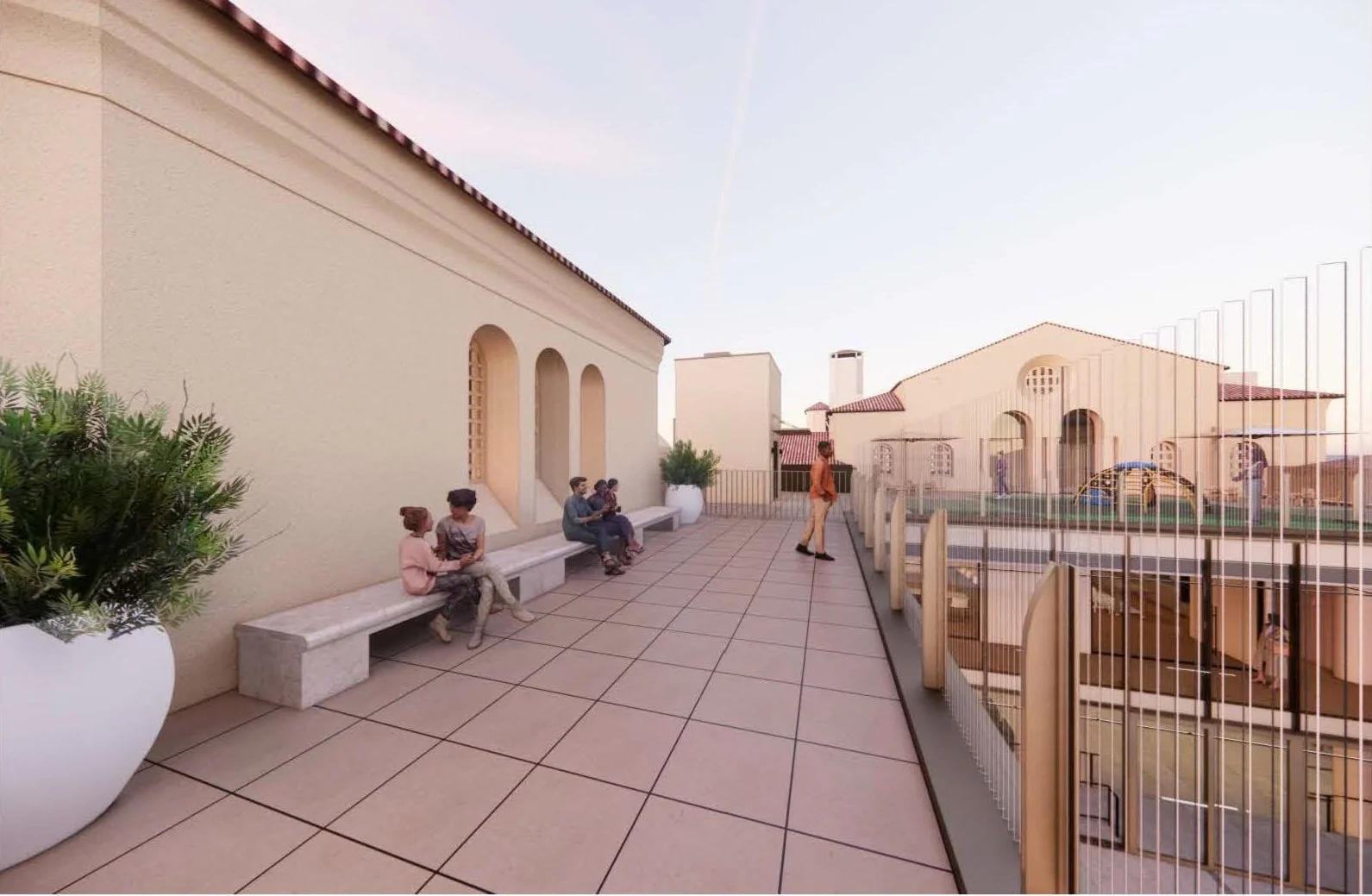Congregation Emanu-El
Congregation Emanu-El
San Francisco, California
We are working with Mark Cavagnero Associates to renovate one of the oldest Jewish congregations in California, Congregation Emanu-El. The historic building, with its hulking dome, airy courtyard and bright stained glass, was originally designed in 1926 with a layout that symbolically mirrors the layout of the ancient Temple in Jerusalem by the architect Arthur Brown Jr., who also designed San Francisco’s iconic City Hall. Renovations include an accessible main entrance on Lake Street which leads into a new lobby and revitalized courtyard. Our landscape design scope features a 90-foot bulb-out to provide ample space at the main entry façade with seating and landscape at street level and permeable pavers to mitigate stormwater runoff. Courtyard design will incorporate an existing fountain with vine planting flanking on the east and west building walls with benches made out of salvaged terrazzo stairs that will be repurposed from the main entrance. The roof deck will include a children’s play area for the new preschool classrooms, a play dome echoing the existing dome building, shade canopies, and storage. The flexible remaining area will be open for events. The site will be Green Point rated.
Completion Date: In Progress [expected 2025]
Total Gross Sq. Ft.: 27,800 sq. ft. [renovation site], 45,517 sq. ft. [entire site]
MCLA Team: Maya Nagasaka, Johann Holvick
Architect: Mark Cavagnero Associates
Civil Engineer: KPFF
Historic Preservationist: Page & Turnbull
Renderings courtesy of Mark Cavagnero Associates.



