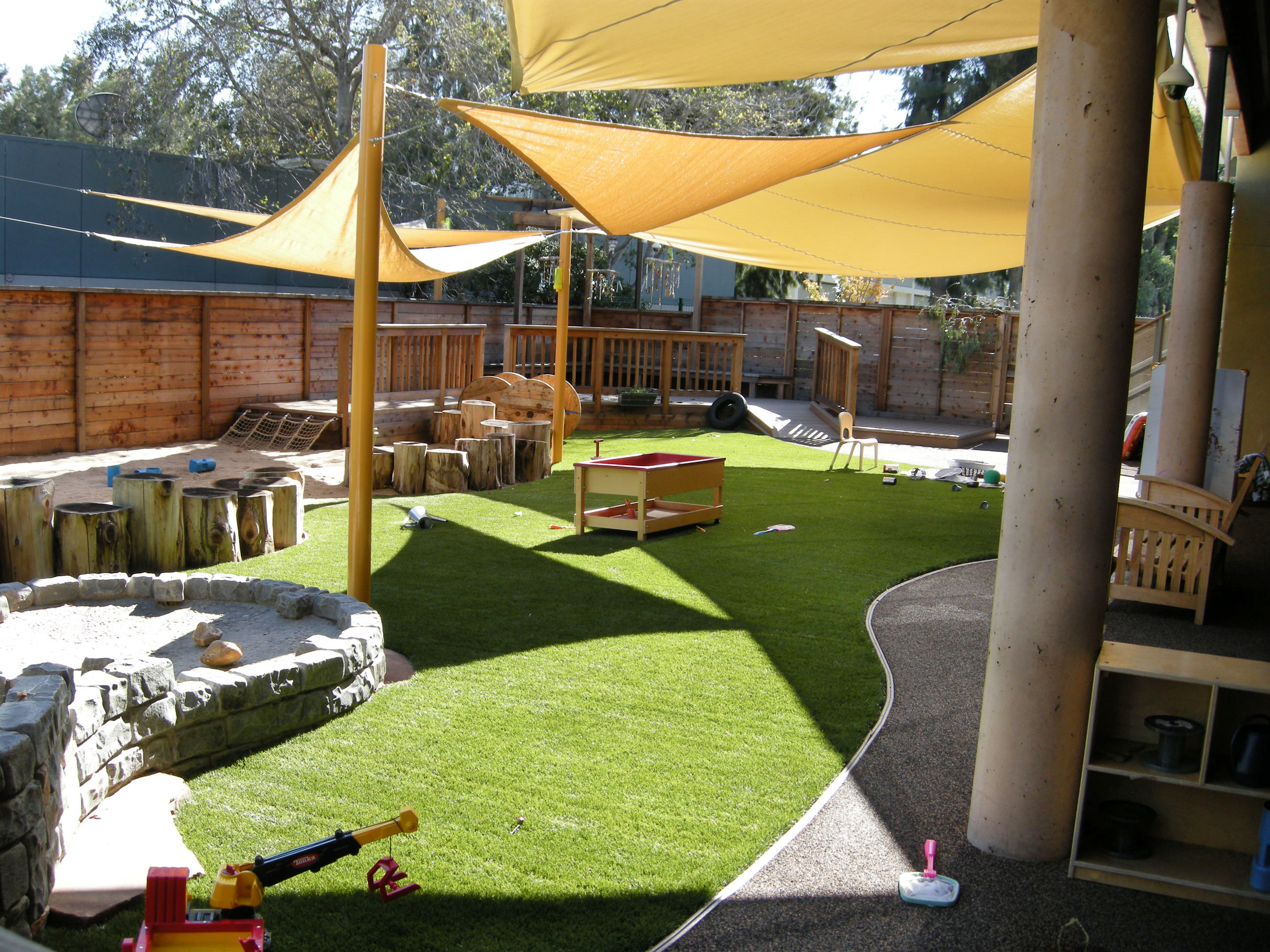Bayshore Children's Center
Bayshore Children's Center Palo Alto, California
Bayshore Children’s Center provides childcare for employees of a major high-tech corporation near Palo Alto. The 18,000 square-foot facility offers day care for up to 80 children, ages 6 months to 5 years.
The children’s center is located in a renovated office building at the edge of Palo Alto Baylands Park, an extensive area of marshland habitat. The building now features up-to-date classroom areas with natural light and airflow. Miller Company designed the center’s landscape, which features over 8,000 square feet of space for outdoor play and learning. The outdoor play areas extend the indoor classroom activities in separate spaces for infants and toddlers and for preschool children (play areas are divided by age to comply with licensing requirements.)
The two infant-toddler yards include multi-level decks with jumping platforms, ramps, and net climbers that allow children to explore their physical capabilities. The decks have seating areas shaded by overhead trellises, giving teachers and parents a place to sit and observe children, and offering a social space for children’s games. Raised tree logs of varying heights for climbing and jumping and artificial turf for running and tumbling offer lots of chances for active play. Sand and dirt areas and raised stone ‘creeks’ with recirculating water provide places for tactile, hands-on exploration and fantasy play. Colorful canvas shade structures protect children from too much sun.
The pre-school play yard is centered around a large play structure with a slide, stairs, and a roofed tower. A paved loop for tricycle riding encircles the play structure. An outdoor classroom area adjacent to the main building features tables and benches shaded by an overhead trellis.
A garden learning area includes raised vegetable beds, compost and worm bins, a garden shed, and a custom concrete half-circle bench for garden gatherings. In the opposite corner is a gravel play area with a wooden playhouse. Nearby, a water feature with a hand pump and gates lets children control the water flow. Sand and dirt areas, boulders, and raised tree logs give children many ways to explore.
The overall planting scheme at the children’s center is attuned to the coastal environment. Plants include native species and drought-tolerant varieties adapted to the shoreline climate. Fruit trees and grape vines grow along fences that divide the separate play areas. Bioswales and rain gardens feature plantings suitable for the alternating cycles of heavy winter rain and summer drought.
At the front entry, a broad grassy area includes low berms spanned by a decorative wooden bridge with a crawl channel underneath. The lawn is popular with children during pick-up and drop-off times. It can also serve as a fire lane in the event of an emergency.
Architect: Dorman Associates
Civil Engineer: Sherwood Design Engineers





