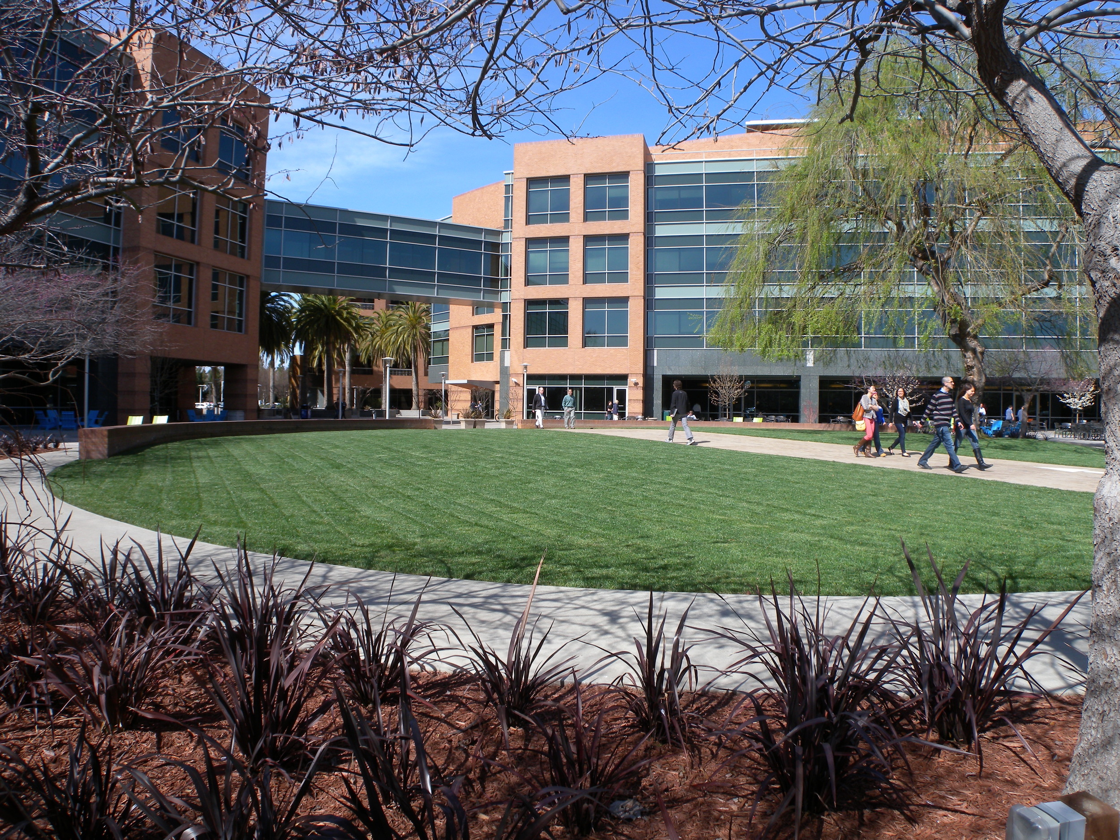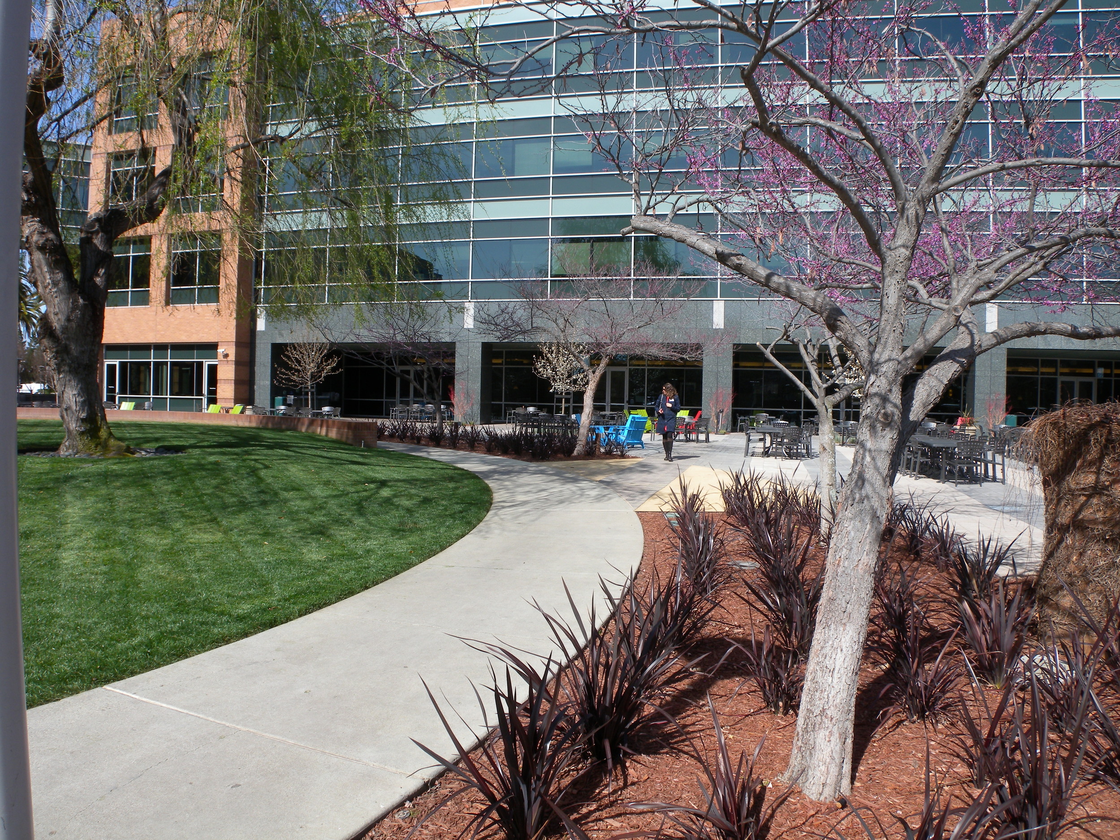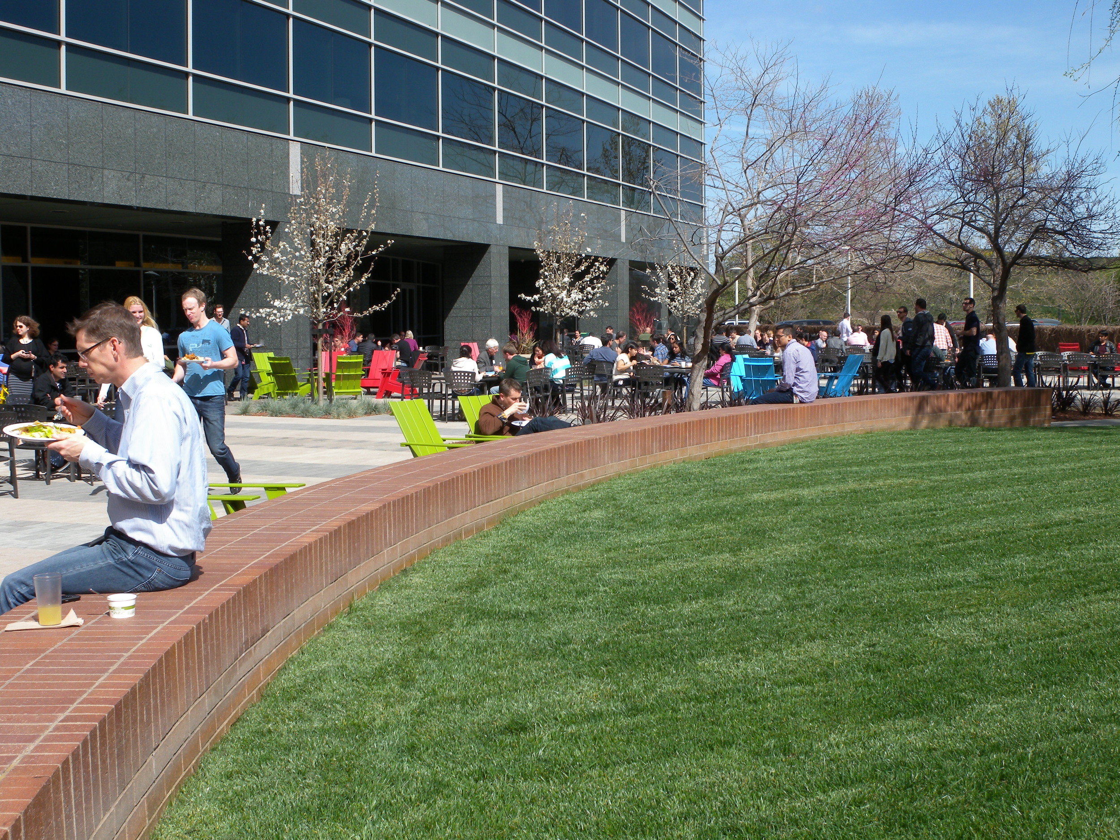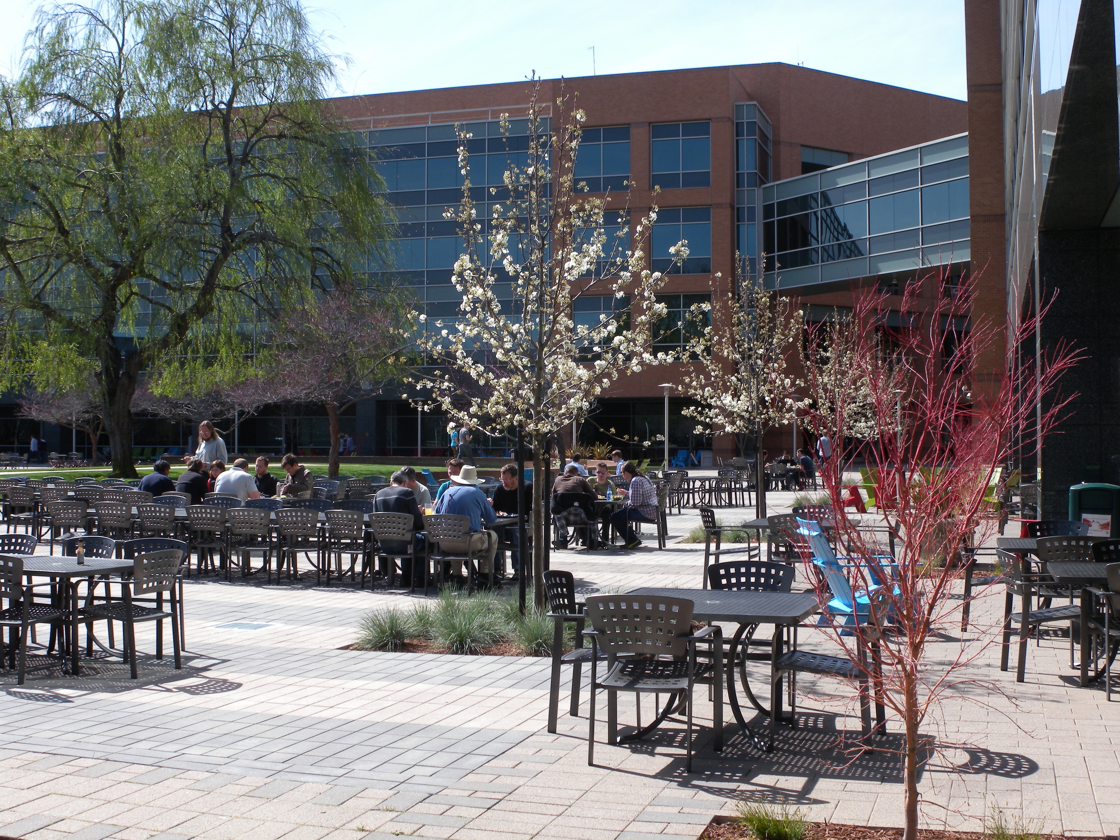Alza Plaza
Alza Plaza Mountain View, California
Alza Plaza is the headquarters for a prominent Bay Area tech company. The 12 year old campus contains three building towers in a triangular layout with courtyards and gathering areas between them. The campus is laid out over a subgrade garage, making design considerations and construction methods technically challenging.
Miller Company was engaged to re-envision the campus grounds to better suit the ethos of the company. The goal was to facilitate the client’s collaborative work atmosphere, creating activity and flow between the buildings, and providing pedestrian and bicycle connections to adjacent campuses housing other divisions of the company.
Design improvements include: infill of underused planting areas into a series of outdoor café spaces for dining and casual meetings; layered plantings to screen the café spaces from the surrounding parking lot; adaptation of a defunct water feature into a planted sculpture garden, and provision of a wide bike path, additional bike racks, and seating at a shuttle stop to improve transportation flow. Visioning studies were also completed for future work to provide pedestrian and bike access bridges across a creek and boulevard to the adjacent campuses.
Structural Engineer: Simpson, Gumpertz, and Heger
Contractor: XL Construction




