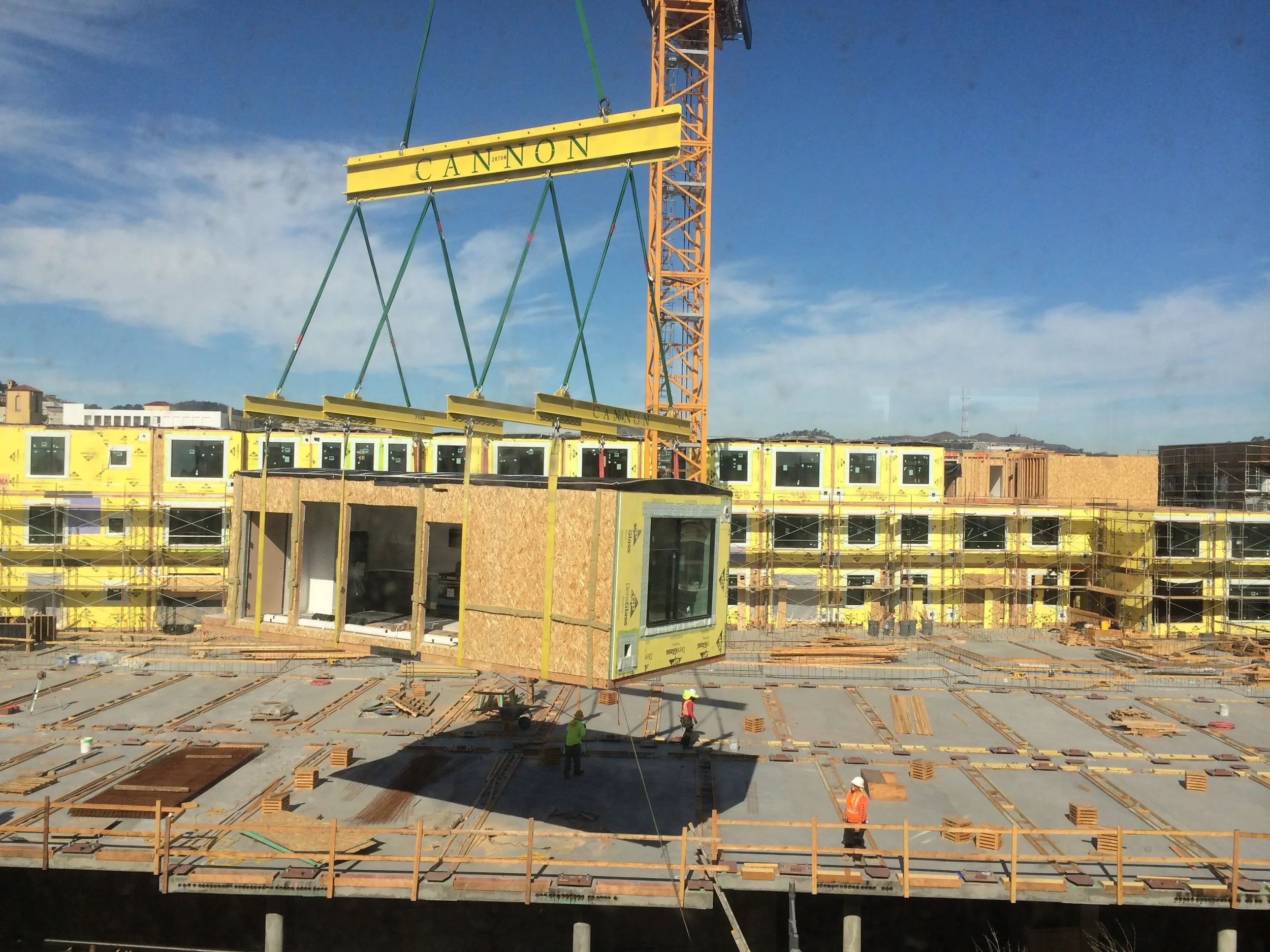WATERBEND @ 5880 Third Street
WATERBEND @ 5880 Third Street
San Francisco, California
5880 Third Street, located next to Dr. George W. Davis Senior Housing/1751 Carroll St., is part of the 5800 Third Street housing development that includes market-rate residences and ground-floor retail. The development aims to create a mini-community that connects people of all generations within a small neighborhood setting. The site is located in the Bayview district of San Francisco, and accessed by the MUNI T line at Carroll Station.
This is part of the second phase in this development’s three-part plan. When completed, it will contain 121 units for seniors, as well as several common areas. Miller Company designed a master landscape plan that includes a courtyard comprising of various recreational spaces within the development to encourage conversation, relaxation and quiet contemplation.
The design of the ground level central courtyard features community gathering areas equipped with facilities for outdoor dining, raised bed gardens and seamless connections to the Senior Center’s community room and health center. The secured courtyard area will be planted with flowering native species and selected canopy trees. Controlled access to the courtyard has been designed for residents who will be able to approach the area either through the building’s main entry or on a walk through the green spine. The shared garden mews connects the community with a pedestrian pathway planted with Palms and a new Citrus Tree Orchard.
Miller Company worked with the developer to make improvements along Carroll Avenue that create an inviting entry to the development. Purple leaf plus, and coast live oaks define the street’s edge, providing color, texture and natural surroundings to this part of the Third Street corridor. At the entry of the building, visitors and residents drive through curved drop-off plaza lined with sweetshade trees. A grove of redwood trees on the northwest corner of the lot further emphasize the native palette siting the building.
Architect: Sternberg Benjamin Architects
Developer: Holliday Development
Civil Engineer: SANDIS
General Contractor: Nibbi Brothers







