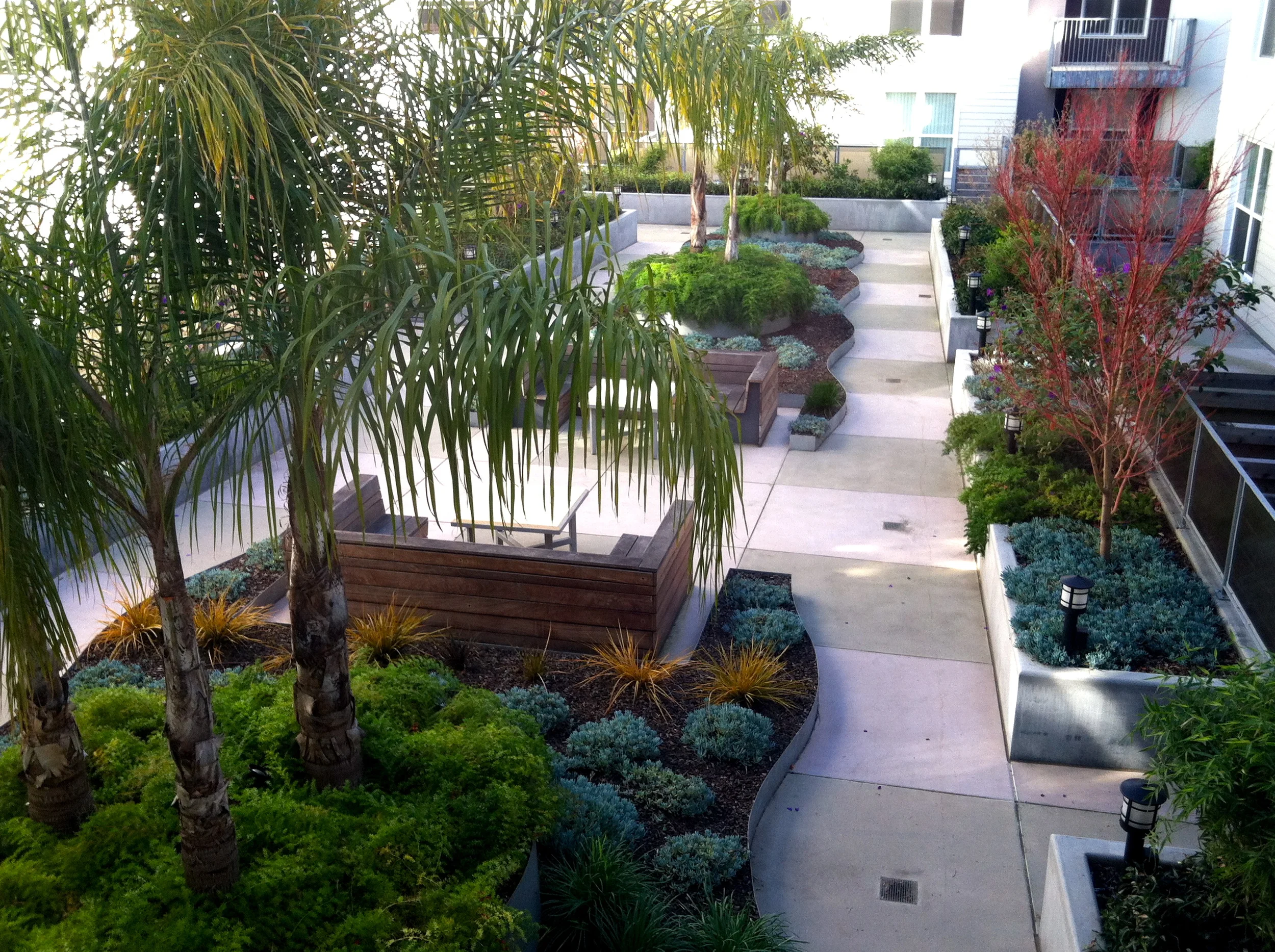5800 Third Street
5800 Third Street San Francisco, California
5800 Third Street is a mixed-use development in the Bayview neighborhood in southeastern San Francisco. The project includes three phases of development on a 4.3-acre site. The first phase depicted here was competed in 2010. The development includes 239 new below market rate residential units in two buildings along with 10,000 square feet of commercial space on the ground floor facing Third Street.
The landscape design creates pedestrian relationships with the surrounding neighborhood and a variety of internal outdoor spaces for residents. Lush plantings of trees, shrubs, and grasses bring texture and color to the outdoor areas. Varieties of maple, dogwood, ornamental fruit trees, and palms provide shade and vertical interest. Flowering shrubs and perennials such as lavender, hydrangea, and abutilon attract birds and butterflies and create lively natural habitats. Sedges, New Zealand flax, and grasses offer textural contrast.
Miller Company’s design for the project includes an urban plaza on Third Street at the entry of two new restaurants and grocery store facing the Carroll Avenue light rail stop of MUNI’s F Line. The streetscape and plaza provides seating and greenery with a series of raised curvilinear planters and integrated seat walls. The planters and seat walls are constructed of concrete tinted a deep terra cotta red that contrasts with the concrete paving in broad strips of charcoal and gray. The seat walls are detailed with insets of glazed black tile. Palms and grasses in the planter beds create soft textures against the busy urban street.
Both buildings feature open-air central landscaped courtyards built on podium offering communal and private areas. Each courtyard features its own unique variety of geometries, materials, plantings, and seating opportunities. Residential units that open onto the courtyards have private patio spaces, separated from the communal space with fencing and garden gates. The north courtyard (Building 1) includes large curvilinear raised planter beds with concrete walls, accented by privacy fencing made of woven strips of galvanized steel. The south courtyard (Building 2) features central raised planting areas with serpentine borders, edged in galvanized steel. Perimeter privacy fencing is made with tinted translucent polycarbonate panels, accented by redwood and galvanized steel.
The mid-block pedestrian greenway links the two buildings to surrounding streets and provides public access through the development. The area is furnished with custom made redwood log benches and features a dog wash station for the convenience of the many resident dog owners.
Miller Company provided landscape designs for treatments on Carroll Avenue, an internal curbless street with new plantings, lighting, and furnishings as well as accessible paths throughout the development.
The 5800 Third Street development creates a contemporary residential community in a developing section of San Francisco. The new commercial space brings services to a neighborhood that has long been neglected. The location of the development near major public transportation encourages residents to reduce their reliance on driving. This project, once the site of a soft drink bottling plant, is a model for transit-oriented development that is bringing new vitality to this part of the city.
Developer: Holliday Development
Design Architect: CJA
Architect of Record: Brand + Allen Architects
General Contractor: Cannon Constructors
Landscape Contractor: Integrated Siteworks, Inc.









